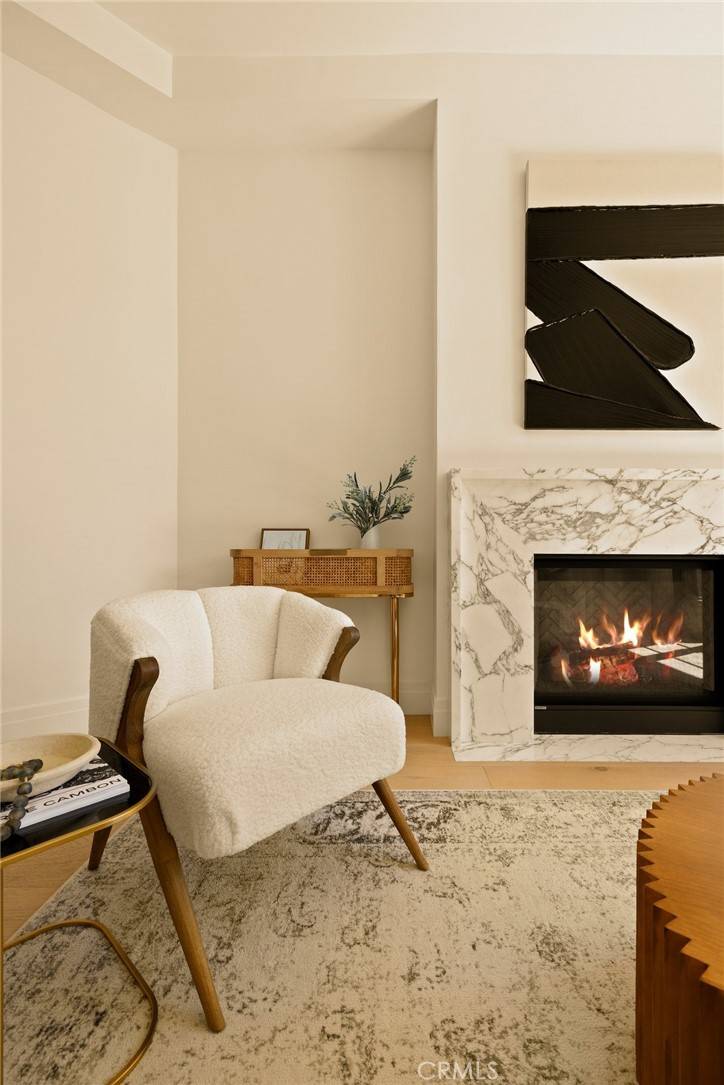$4,950,000
$3,995,000
23.9%For more information regarding the value of a property, please contact us for a free consultation.
864 S Gretna Green WAY Los Angeles, CA 90049
4 Beds
4 Baths
3,313 SqFt
Key Details
Sold Price $4,950,000
Property Type Single Family Home
Sub Type Single Family Residence
Listing Status Sold
Purchase Type For Sale
Square Footage 3,313 sqft
Price per Sqft $1,494
MLS Listing ID SR25108635
Sold Date 06/10/25
Bedrooms 4
Full Baths 4
HOA Y/N No
Year Built 1990
Lot Size 7,583 Sqft
Property Sub-Type Single Family Residence
Property Description
Located in the heart of the coveted Brentwood Flats, this beautifully reimagined three-story home blends Tuscan-style charm with modern sophistication, just steps from top-rated restaurants, boutiques, and the beloved local farmer's market. Step through the elegant entryway into a sun-drenched living room that flows effortlessly to a private outdoor retreat, ideal for morning coffee or evening gatherings. The open-concept family room invites effortless entertaining, featuring a sleek linear fireplace and a custom white oak accent wall that brings warmth and texture. The chef's kitchen is a standout, equipped with premium Wolf and Sub-Zero appliances, a built-in Miele coffee system, and a state-of-the-art water filtration setup connected to both the fridge and coffee station. Wine enthusiasts will love the full-height Sub-Zero wine fridge with dual-zone temperature control. Upstairs, four bright and spacious bedrooms are paired with three spa-inspired bathrooms. The primary suite is a true sanctuary, featuring vaulted ceilings, custom wallpaper, a statement chandelier, and dual custom closets. The en suite bath offers dual vanities, refined finishes, and a private water closet with a smart toilet. The top floor is your personal wellness retreat, with a dedicated gym or yoga studio that opens directly to a spacious rooftop deck, perfect for relaxing or entertaining under the stars. Ample storage and room for a built-in sauna complete this elevated living experience. Experience the perfect blend of luxury, comfort, and location in one of Brentwood's most desirable neighborhoods.
Location
State CA
County Los Angeles
Area C06 - Brentwood
Zoning LAR2
Interior
Interior Features Balcony, Separate/Formal Dining Room, Eat-in Kitchen, High Ceilings, Intercom, Quartz Counters, Recessed Lighting, Smart Home, All Bedrooms Up, Attic, Primary Suite, Walk-In Closet(s)
Heating Central, Heat Pump
Cooling Central Air, High Efficiency, Heat Pump
Flooring Wood
Fireplaces Type Family Room, Living Room
Equipment Intercom
Fireplace Yes
Appliance 6 Burner Stove, Dishwasher, Freezer, Gas Range, Ice Maker, Microwave, Refrigerator, Range Hood, Vented Exhaust Fan, Dryer, Washer
Laundry Laundry Room, Upper Level
Exterior
Garage Spaces 2.0
Garage Description 2.0
Pool None
Community Features Sidewalks
View Y/N No
View None
Roof Type Shingle
Accessibility Accessible Doors
Porch Enclosed, Front Porch
Attached Garage Yes
Total Parking Spaces 2
Private Pool No
Building
Lot Description Sprinklers In Front
Story 2
Entry Level Two
Sewer Public Sewer
Water Public
Architectural Style Modern, Traditional
Level or Stories Two
New Construction No
Schools
School District Los Angeles Unified
Others
Senior Community No
Tax ID 4264010116
Acceptable Financing Cash, Cash to New Loan, Conventional
Listing Terms Cash, Cash to New Loan, Conventional
Financing Cash
Special Listing Condition Standard
Read Less
Want to know what your home might be worth? Contact us for a FREE valuation!

Our team is ready to help you sell your home for the highest possible price ASAP

Bought with Ingrid Sacerio • The Agency





