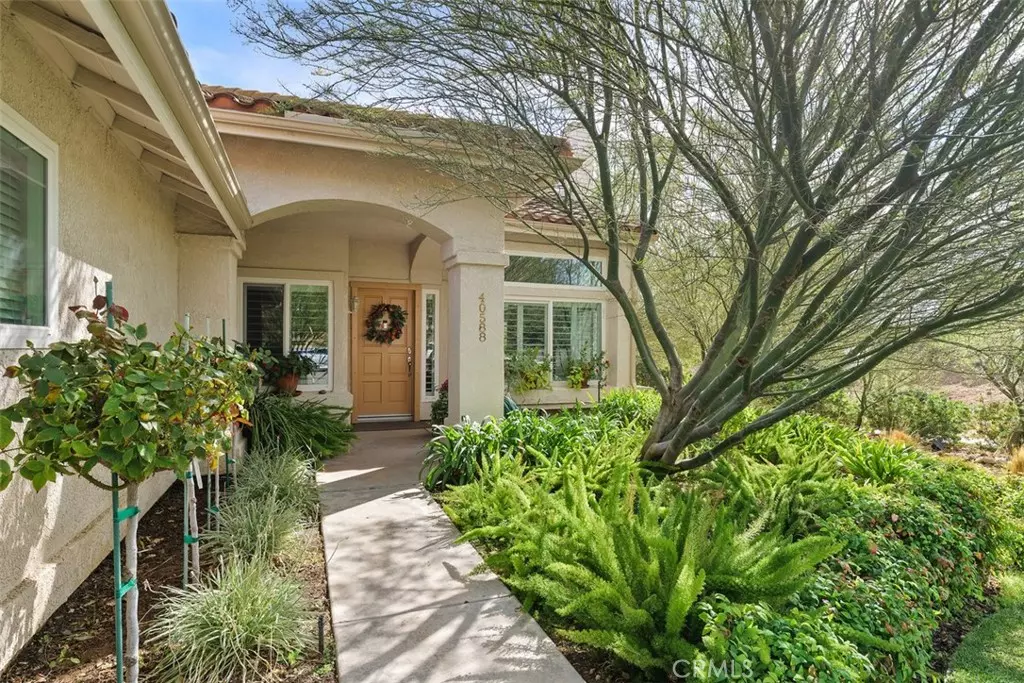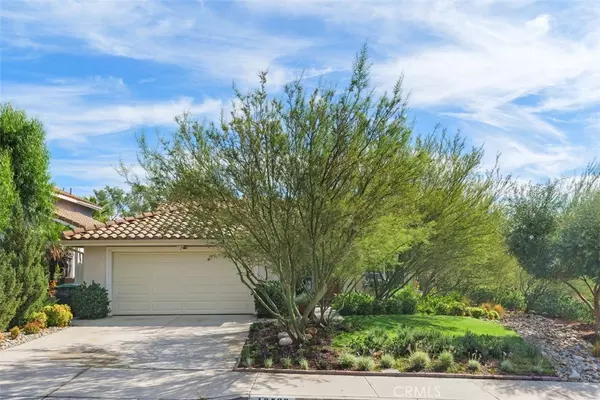$695,000
$695,000
For more information regarding the value of a property, please contact us for a free consultation.
40588 Alondra DR Murrieta, CA 92562
3 Beds
2 Baths
1,666 SqFt
Key Details
Sold Price $695,000
Property Type Single Family Home
Sub Type Single Family Residence
Listing Status Sold
Purchase Type For Sale
Square Footage 1,666 sqft
Price per Sqft $417
MLS Listing ID SW24227041
Sold Date 12/16/24
Bedrooms 3
Full Baths 1
Three Quarter Bath 1
Construction Status Updated/Remodeled,Turnkey
HOA Y/N No
Year Built 1989
Lot Size 8,712 Sqft
Property Description
Highly upgraded and remodeled single story home in the Murrieta area. This single story home has been completely remodeled and upgraded to perfection. New Luxury Vinyl Plank flooring set in a Herringbone pattern, new carpet in bedrooms, new kitchen cabinets w/interior lighting and glass shelving uppers, new Quartz counters, new stainless LG applicances, new baseboards, newly painted, new plumbing, and new toilets and showers. Recent upgrades include: Replaced windows, shutters, crown molding, Wainscot in dining room, Restoration Hardward light fixtures, Banquette in nook, custom cabinet and mantle in living room, Faux fireplace in family/sitting area, Electrical panel replaced and built in pantry closet. On top of all this… the front and back yards have been completely upgraded boasting a private corner lot. Tastefully done with completely neutral color scheme throughout home. Located conveniently near schools, church and shopping. If your looking for move in ready this is the one !!
Location
State CA
County Riverside
Area Srcar - Southwest Riverside County
Rooms
Main Level Bedrooms 3
Interior
Interior Features Breakfast Area, Crown Molding, Separate/Formal Dining Room, Granite Counters, Open Floorplan, Quartz Counters, All Bedrooms Down, Bedroom on Main Level, Main Level Primary, Primary Suite, Walk-In Closet(s)
Heating Central, Forced Air, Fireplace(s)
Cooling Central Air
Flooring Vinyl
Fireplaces Type Gas Starter, Living Room
Fireplace Yes
Appliance Dishwasher, Disposal, Gas Range, Microwave, Vented Exhaust Fan
Laundry Washer Hookup, Laundry Room
Exterior
Parking Features Door-Multi, Direct Access, Driveway, Driveway Up Slope From Street, Garage Faces Front, Garage, Paved
Garage Spaces 2.0
Garage Description 2.0
Pool None
Community Features Curbs, Storm Drain(s), Street Lights, Sidewalks
Utilities Available Cable Available, Electricity Connected, Natural Gas Connected, Phone Available, Sewer Connected, Water Connected
View Hills, None
Porch Concrete, Open, Patio
Attached Garage Yes
Total Parking Spaces 2
Private Pool No
Building
Lot Description Corner Lot, Front Yard, Sprinklers In Rear, Sprinklers In Front, Sprinkler System, Sloped Up, Yard
Story 1
Entry Level One
Foundation Slab
Sewer Public Sewer, Sewer Tap Paid
Water Public
Architectural Style Traditional
Level or Stories One
New Construction No
Construction Status Updated/Remodeled,Turnkey
Schools
School District Murrieta
Others
Senior Community No
Tax ID 949151013
Acceptable Financing Cash, Cash to New Loan
Listing Terms Cash, Cash to New Loan
Financing Cash
Special Listing Condition Standard
Read Less
Want to know what your home might be worth? Contact us for a FREE valuation!

Our team is ready to help you sell your home for the highest possible price ASAP

Bought with Lisa Borsotti-Clark • Bear Creek Realty





