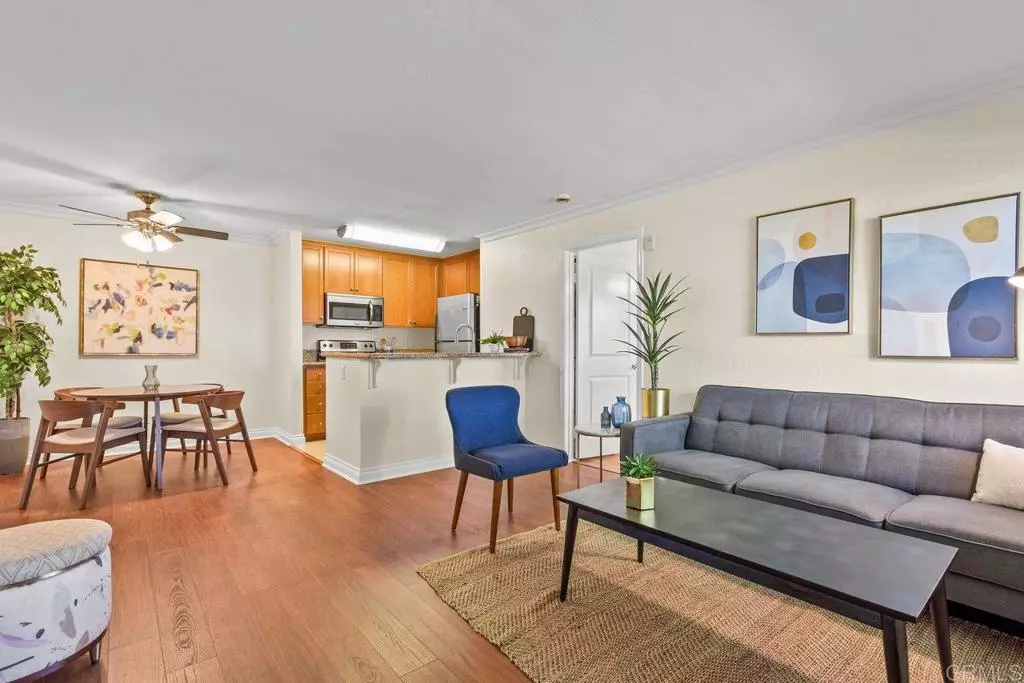$455,000
$479,000
5.0%For more information regarding the value of a property, please contact us for a free consultation.
1423 Graves ave #106 El Cajon, CA 92021
2 Beds
2 Baths
801 SqFt
Key Details
Sold Price $455,000
Property Type Condo
Sub Type Condominium
Listing Status Sold
Purchase Type For Sale
Square Footage 801 sqft
Price per Sqft $568
MLS Listing ID PTP2405738
Sold Date 12/02/24
Bedrooms 2
Full Baths 2
Condo Fees $492
HOA Fees $492/mo
HOA Y/N Yes
Year Built 1995
Property Description
Welcome to your dream condo! This beautifully refreshed 2 bedroom, 2 full bathroom unit offers nothing but comfort. Step inside to find new paint and flooring throughout, creating a bright and inviting atmosphere. Each bedroom has a full walk-in closet, there is a in-unit laundry closet with stackable washer and dryer and the convenience of two dedicated parking spaces, one covered. This home is nestled within a secure gated complex, it boasts lush green grounds and great amenities, including a sparkling pool and spa, BBQ area, fitness center, and clubhouse. Ideal for both relaxation and recreation, you'll love the serene environment while being just moments away from local shops and dining and quick freeway access. Don't miss your chance to own this charming condo—schedule a showing today!
Location
State CA
County San Diego
Area 92021 - El Cajon
Zoning R-1
Interior
Interior Features Primary Suite, Walk-In Closet(s)
Cooling Wall/Window Unit(s)
Fireplaces Type None
Fireplace No
Appliance Dryer, Washer
Laundry Laundry Closet, Stacked
Exterior
Carport Spaces 1
Pool Community, Association
Community Features Curbs, Sidewalks, Pool
Amenities Available Clubhouse, Fitness Center, Maintenance Grounds, Hot Water, Barbecue, Pool, Spa/Hot Tub, Trash, Water
View Y/N No
View None
Total Parking Spaces 2
Private Pool No
Building
Story 2
Entry Level One
Sewer Public Sewer
Level or Stories One
Schools
School District Grossmont Union
Others
HOA Name Alderwoods
HOA Fee Include Sewer
Senior Community No
Tax ID 3871311006
Acceptable Financing Cash, Conventional, VA Loan
Listing Terms Cash, Conventional, VA Loan
Financing Conventional
Special Listing Condition Standard
Read Less
Want to know what your home might be worth? Contact us for a FREE valuation!

Our team is ready to help you sell your home for the highest possible price ASAP

Bought with Stephanie Lloyd • Lloyd Realty Group





