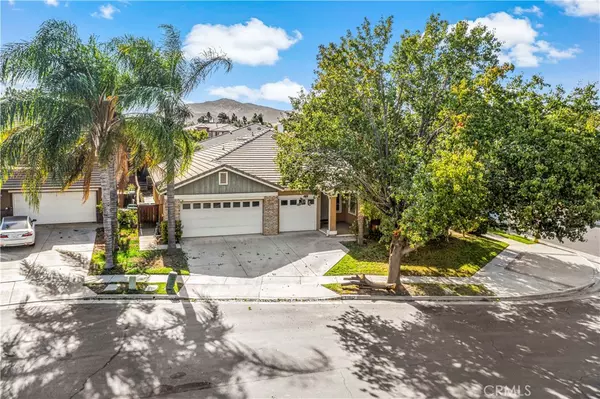$670,000
$680,000
1.5%For more information regarding the value of a property, please contact us for a free consultation.
33847 Caraway PL Murrieta, CA 92563
5 Beds
3 Baths
2,579 SqFt
Key Details
Sold Price $670,000
Property Type Single Family Home
Sub Type Single Family Residence
Listing Status Sold
Purchase Type For Sale
Square Footage 2,579 sqft
Price per Sqft $259
MLS Listing ID SW24216371
Sold Date 12/03/24
Bedrooms 5
Full Baths 2
Three Quarter Bath 1
HOA Y/N No
Year Built 2003
Lot Size 7,840 Sqft
Property Description
Hurry! Don't miss this rare opportunity to own a beautifully maintained 5-bedroom, 3-bath, single-story home with a 3-car garage in the highly sought-after Murrieta area!
As you walk into your home you are greeted by a formal living, and dining room space, an ideal setting for holiday gatherings and family moments. Just beyond, you'll find a spacious open kitchen with a large island, flowing into the family room, complete with stunning built-ins offering ample storage.
After a night of playing with the kids, you retreat to the comfort of your spacious primary suite with dual walk-in closets and an en-suite bathroom, complete with a shower and soaking tub. On the other side of the home there are four additional bedrooms that provide flexibility for a growing family, guests, or a home office setup. Situated on a peaceful cul-de-sac, your home offers privacy and safety, perfect for family living yet it is still only minutes from parks, schools, shopping, an RC car/truck track, and dining. What more could you ask for?
Location
State CA
County Riverside
Area Srcar - Southwest Riverside County
Rooms
Main Level Bedrooms 5
Interior
Interior Features Built-in Features, Ceiling Fan(s), Open Floorplan, Pantry, All Bedrooms Down, Bedroom on Main Level, Main Level Primary
Heating Central
Cooling Central Air
Fireplaces Type Family Room
Fireplace Yes
Laundry Washer Hookup, Laundry Room
Exterior
Garage Spaces 3.0
Garage Description 3.0
Pool None
Community Features Curbs, Street Lights, Sidewalks
View Y/N Yes
View Neighborhood
Attached Garage Yes
Total Parking Spaces 3
Private Pool No
Building
Lot Description 0-1 Unit/Acre
Story 1
Entry Level One
Sewer Public Sewer
Water Public
Level or Stories One
New Construction No
Schools
School District Menifee Union
Others
Senior Community No
Tax ID 388161018
Acceptable Financing Cash, Conventional, 1031 Exchange, FHA, VA Loan
Listing Terms Cash, Conventional, 1031 Exchange, FHA, VA Loan
Financing Conventional
Special Listing Condition Standard
Read Less
Want to know what your home might be worth? Contact us for a FREE valuation!

Our team is ready to help you sell your home for the highest possible price ASAP

Bought with Keith Rose • Rose Real Estate





