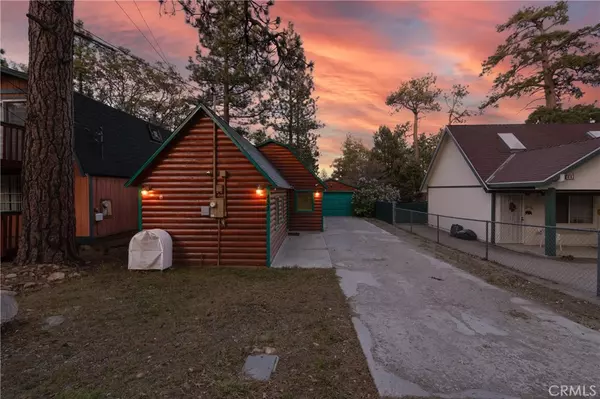$335,000
$335,000
For more information regarding the value of a property, please contact us for a free consultation.
437 Victoria LN Sugarloaf, CA 92386
2 Beds
1 Bath
804 SqFt
Key Details
Sold Price $335,000
Property Type Single Family Home
Sub Type Single Family Residence
Listing Status Sold
Purchase Type For Sale
Square Footage 804 sqft
Price per Sqft $416
MLS Listing ID PF24101768
Sold Date 06/21/24
Bedrooms 2
Full Baths 1
HOA Y/N No
Year Built 1959
Lot Size 3,611 Sqft
Lot Dimensions Public Records
Property Description
This property is a great investment opportunity for those looking for a rental with consistent income and unique amenities. This charming 2-bedroom, 1-bath rental property is a perfect getaway for those seeking a mountain escape within the San Bernardino Mountains of Sugarloaf. The forced air furnace provides heat for the entire home, and the CCTV camera security system gives ease of mind. This property has been a strong contender in the rental market, bringing in a gross annual income of $38,000. This deep tandem two-car garage provides ample space for a vehicle and a workshop or storage area, a gem that is hard to come by. This single-level living makes it convenient and accessible for guests of all ages. With an east-facing driveway ensures easier snowmelt during winter months, minimizing shoveling for you and your guests. The spa is built on the back deck for more privacy, and the home comes furnished! Are you thinking of expanding or needing more storage? Gain access to the standing-height attic space for just that. Schedule a tour while you still can!
Location
State CA
County San Bernardino
Area Sglf - Sugarloaf
Zoning BV/RS
Rooms
Main Level Bedrooms 2
Interior
Interior Features Ceiling Fan(s), Eat-in Kitchen, Furnished
Cooling Central Air
Flooring Laminate, Tile
Fireplaces Type Living Room
Fireplace Yes
Appliance Dishwasher, Gas Cooktop, Gas Oven, Gas Range, Microwave, Refrigerator, Water Heater, Dryer, Washer
Laundry In Garage, Laundry Room
Exterior
Parking Features Concrete, Door-Single, Garage Faces Front, Garage, Tandem
Garage Spaces 1.0
Garage Description 1.0
Fence Chain Link
Pool None
Community Features Biking, Curbs, Dog Park, Fishing, Golf, Hiking, Horse Trails, Lake, Mountainous, Near National Forest, Park, Preserve/Public Land, Storm Drain(s), Street Lights, Sidewalks, Water Sports
Utilities Available Electricity Connected, Natural Gas Connected, Sewer Connected, Water Connected
View Y/N Yes
View Neighborhood
Roof Type Composition
Accessibility None
Porch Deck
Attached Garage No
Total Parking Spaces 1
Private Pool No
Building
Lot Description 0-1 Unit/Acre, Level
Story 1
Entry Level One
Foundation Raised
Sewer Public Sewer
Water Public
Architectural Style Custom
Level or Stories One
New Construction No
Schools
School District Bear Valley Unified
Others
Senior Community No
Tax ID 2350603130000
Security Features Security System,24 Hour Security,Smoke Detector(s),Security Lights
Acceptable Financing Cash to New Loan
Horse Feature Riding Trail
Listing Terms Cash to New Loan
Financing FHA 203(b)
Special Listing Condition Standard
Read Less
Want to know what your home might be worth? Contact us for a FREE valuation!

Our team is ready to help you sell your home for the highest possible price ASAP

Bought with Melissa Gile • Re/Max Big Bear





