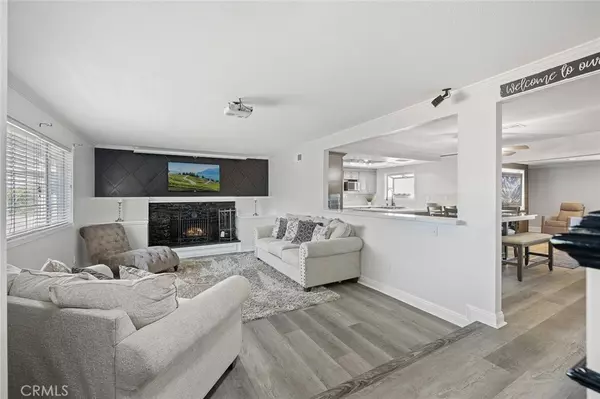$890,000
$865,000
2.9%For more information regarding the value of a property, please contact us for a free consultation.
2427 Monterey Peninsula DR Corona, CA 92882
4 Beds
3 Baths
2,064 SqFt
Key Details
Sold Price $890,000
Property Type Single Family Home
Sub Type Single Family Residence
Listing Status Sold
Purchase Type For Sale
Square Footage 2,064 sqft
Price per Sqft $431
Subdivision ,.
MLS Listing ID IG24005534
Sold Date 03/11/24
Bedrooms 4
Full Baths 2
Half Baths 1
Construction Status Updated/Remodeled,Turnkey
HOA Y/N No
Year Built 1963
Lot Size 7,405 Sqft
Property Description
Beautiful single family Corona Pool Home with 4 bedrooms, 2 1/2 bathrooms, fireplace living room, huge family room with electric fireplace insert, and office. The home was remodeled with an open floor plan, downstairs luxury vinyl laminated floors and new upstairs carpet. Master suite bedroom on the main floor has large closet. Remodeled kitchen with quartz countertops
and more. There are 3 bedrooms upstairs plus a custom mud room. Large backyard with covered patio to entertain has a beautiful pool/spa, cabana and bbq area. The property has a 3 car garage equipped with a Tesla charger and a solar panel system. This neighborhood has no HOA and low taxes. Close to Orange County and easy access to the 91 freeway, 91 express lanes, 241 toll lanes, and the 71 freeway.
Location
State CA
County Riverside
Area 248 - Corona
Zoning R-1
Rooms
Other Rooms Cabana
Main Level Bedrooms 1
Interior
Interior Features Breakfast Bar, Ceiling Fan(s), Crown Molding, Separate/Formal Dining Room, Open Floorplan, Quartz Counters, Recessed Lighting, Main Level Primary, Walk-In Closet(s)
Heating Central
Cooling Central Air
Flooring Carpet, Laminate
Fireplaces Type Electric, Family Room, Gas, Living Room
Fireplace Yes
Appliance Built-In Range, Disposal, Microwave, Water Heater
Laundry In Garage
Exterior
Parking Features Door-Multi, Direct Access, Driveway, Garage Faces Front, Garage
Garage Spaces 3.0
Garage Description 3.0
Fence Brick, Good Condition
Pool Gas Heat, Heated, In Ground, Private
Community Features Foothills
Utilities Available Electricity Available
View Y/N Yes
View Peek-A-Boo
Roof Type Asphalt
Porch Concrete, Covered, Front Porch, Patio
Attached Garage Yes
Total Parking Spaces 3
Private Pool Yes
Building
Lot Description Back Yard, Front Yard, Sprinklers In Front, Lawn, Landscaped, Sprinkler System, Yard
Story 2
Entry Level Two
Sewer Septic Type Unknown
Water Public
Architectural Style Contemporary
Level or Stories Two
Additional Building Cabana
New Construction No
Construction Status Updated/Remodeled,Turnkey
Schools
School District Corona-Norco Unified
Others
Senior Community No
Tax ID 102073012
Security Features Carbon Monoxide Detector(s),Smoke Detector(s)
Acceptable Financing Cash to New Loan, Conventional, FHA, VA Loan
Listing Terms Cash to New Loan, Conventional, FHA, VA Loan
Financing Conventional
Special Listing Condition Standard
Read Less
Want to know what your home might be worth? Contact us for a FREE valuation!

Our team is ready to help you sell your home for the highest possible price ASAP

Bought with Sam Beshara • RE/MAX TerraSol





