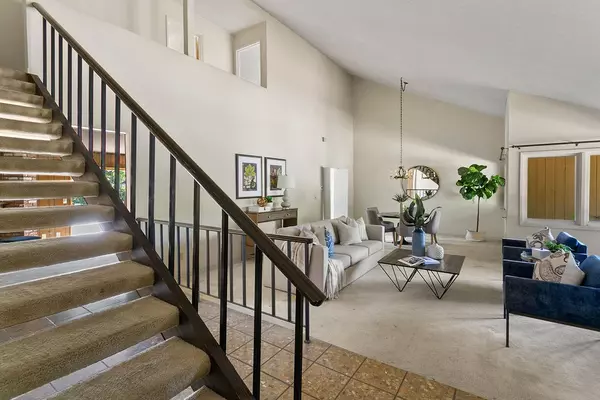$1,920,000
$1,799,888
6.7%For more information regarding the value of a property, please contact us for a free consultation.
18052 Athens AVE Villa Park, CA 92861
6 Beds
4 Baths
3,235 SqFt
Key Details
Sold Price $1,920,000
Property Type Single Family Home
Sub Type Single Family Residence
Listing Status Sold
Purchase Type For Sale
Square Footage 3,235 sqft
Price per Sqft $593
Subdivision ,Other
MLS Listing ID PW23179693
Sold Date 10/27/23
Bedrooms 6
Full Baths 4
Construction Status Repairs Cosmetic
HOA Y/N No
Year Built 1968
Lot Size 0.460 Acres
Property Description
When opportunity knocks, will you answer? This sprawling 6-bedroom 4-bathroom half acre estate is primed for a return to its former glory. Located on a quiet secluded street on a rectangular half-acre lot, this home offers so much potential. Centrally located, walking distance to the Villa Park shopping center, Villa Park high, Cerro Villa Middle School, Villa Park Elementary and VP walking trails. Owned and loved by the same family for its entire life, this home is ready for the next family to care for it the same way its original owners did. The first thing one notices is the MASSIVE side yard. The side yard is perfect for ADU access, multiple RV storage, workshop, detached garage, or massive addition. Enter through original double doors into a cathedral ceiling living room. The living room is finished with brick lined fireplace, cathedral ceilings, open dining room concept, huge windows overlooking sprawling front yard, floating staircase, and easy access to kitchen or bedrooms. The family room/den is a throwback to more elegant times, with brick finished masonry fireplace, wood paneled walls, large slider with views of the spacious back yard, wet bar, and cozy ambiance. The kitchen was remodeled and has white appliances granite counters, upgraded windows, electric range, spacious kitchen nook, and recessed fluorescent lighting. One major benefit to this floor plan is the DOWNSTAIRS MASTER. With 6 beds and 4 baths, this provides the perfect opportunity for multi-generational living, in-law quarters, or young adults staying at home while they navigate today's competitive real estate market. The yard is really the belle of the ball. With its rectangular shape and sprawling side yard, this lot provides the California indoor outdoor dream. Other features include sparkling pool, three car garage, sprawling grassy area, large windows throughout, 3 bedrooms down, spacious bedrooms, multiple fireplace locations, spacious attic storage accessed from upstairs hall, laundry, walk in master closet, triple vanity secondary bath, fireplace in upstairs secondary bedroom, BLOCK WALLS around most of the property, mature trees, and so much more. The opportunities are endless in this Villa Park Estate!
Location
State CA
County Orange
Area 73 - Villa Park
Rooms
Main Level Bedrooms 3
Interior
Interior Features Breakfast Area, Cathedral Ceiling(s), Separate/Formal Dining Room, High Ceilings, Two Story Ceilings, Unfurnished, Bedroom on Main Level, Main Level Primary, Primary Suite
Heating Central, Natural Gas
Cooling Central Air
Flooring Carpet, Stone, Tile
Fireplaces Type Den, Masonry
Fireplace Yes
Appliance Double Oven, Dishwasher, Electric Range
Laundry Inside, Laundry Room
Exterior
Parking Features Door-Multi, Garage Faces Front, Garage
Garage Spaces 3.0
Garage Description 3.0
Fence Block
Pool Gunite, In Ground, Private
Community Features Curbs, Horse Trails, Suburban
Utilities Available Cable Connected, Electricity Connected, Natural Gas Connected, Phone Connected, Sewer Connected, Water Connected
View Y/N No
View None
Roof Type Concrete,Tile
Accessibility Parking
Porch Covered
Attached Garage Yes
Total Parking Spaces 9
Private Pool Yes
Building
Lot Description 2-5 Units/Acre
Faces North
Story 2
Entry Level Two
Foundation Slab
Sewer Public Sewer
Water Public
Architectural Style Traditional
Level or Stories Two
New Construction No
Construction Status Repairs Cosmetic
Schools
Elementary Schools Villa Park
Middle Schools Cerro Villa
High Schools Villa Park
School District Orange Unified
Others
Senior Community No
Tax ID 37805201
Security Features Security System
Acceptable Financing Cash to New Loan
Horse Feature Riding Trail
Listing Terms Cash to New Loan
Financing Cash
Special Listing Condition Standard
Read Less
Want to know what your home might be worth? Contact us for a FREE valuation!

Our team is ready to help you sell your home for the highest possible price ASAP

Bought with Stephen Thomas • Thomas Real Estate Group




