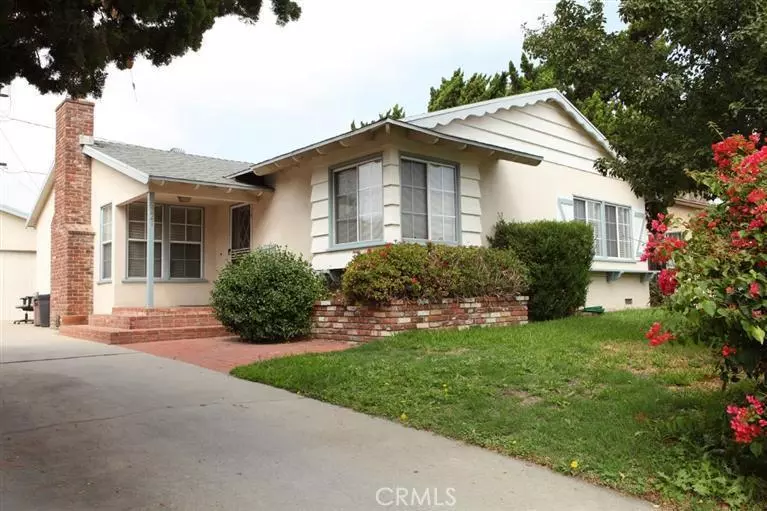$550,000
$529,000
4.0%For more information regarding the value of a property, please contact us for a free consultation.
5221 Glickman AVE Temple City, CA 91780
3 Beds
2 Baths
1,295 SqFt
Key Details
Sold Price $550,000
Property Type Single Family Home
Sub Type SingleFamilyResidence
Listing Status Sold
Purchase Type For Sale
Square Footage 1,295 sqft
Price per Sqft $424
MLS Listing ID P0-314031380
Sold Date 09/30/14
Bedrooms 3
Full Baths 1
Three Quarter Bath 1
HOA Y/N No
Year Built 1962
Lot Size 4,791 Sqft
Property Description
Desirable Temple City Ranch home situated on a wide street, located just a few blocks south of Live Oak Park. With 3 bedrooms & 2 bathrooms in 1,295 SF the floor plan is well proportioned with an open concept design. The 5,000 SF flat-rectangular lot provides for privacy & space for entertaining. There is a formal living room with decorative spindles & a brick fireplace. The spacious dining area provides ample room for a large dining table. Open to the dining area the kitchen provides plenty of cabinets for storage & a built-in gas stove. The separate laundry room has more storage & connects to an approximately 200 SF bonus/sun room that can be used as den, family room, or office. You will enjoy the master bedroom with an attached bathroom. Architectural highlights include: diamond grid pattern front door, shiplap wood siding, Z'' bar decorative shutters, red brick chimney, & stylized fascia board at the faade. Additional highlights: Central heat & A/C & a 2 car garage.
Location
State CA
County Los Angeles
Area 661 - Temple City
Zoning TCR172
Interior
Heating Central, NaturalGas
Cooling CentralAir
Flooring Carpet, Laminate, Wood
Fireplaces Type Gas, LivingRoom
Fireplace Yes
Appliance Dishwasher, Microwave, Range, Refrigerator, Dryer, Washer
Laundry LaundryRoom
Exterior
Parking Features Garage
Garage Spaces 2.0
Garage Description 2.0
Fence Block, WroughtIron
Porch Brick, FrontPorch
Total Parking Spaces 2
Building
Lot Description RectangularLot
Faces East
Story 1
Entry Level One
Foundation Raised
Architectural Style Ranch
Level or Stories One
Others
Senior Community No
Tax ID 8585003012
Acceptable Financing CashtoNewLoan
Listing Terms CashtoNewLoan
Special Listing Condition Standard
Read Less
Want to know what your home might be worth? Contact us for a FREE valuation!

Our team is ready to help you sell your home for the highest possible price ASAP

Bought with Joyce Eng • Coldwell Banker Dynasty Arc.





