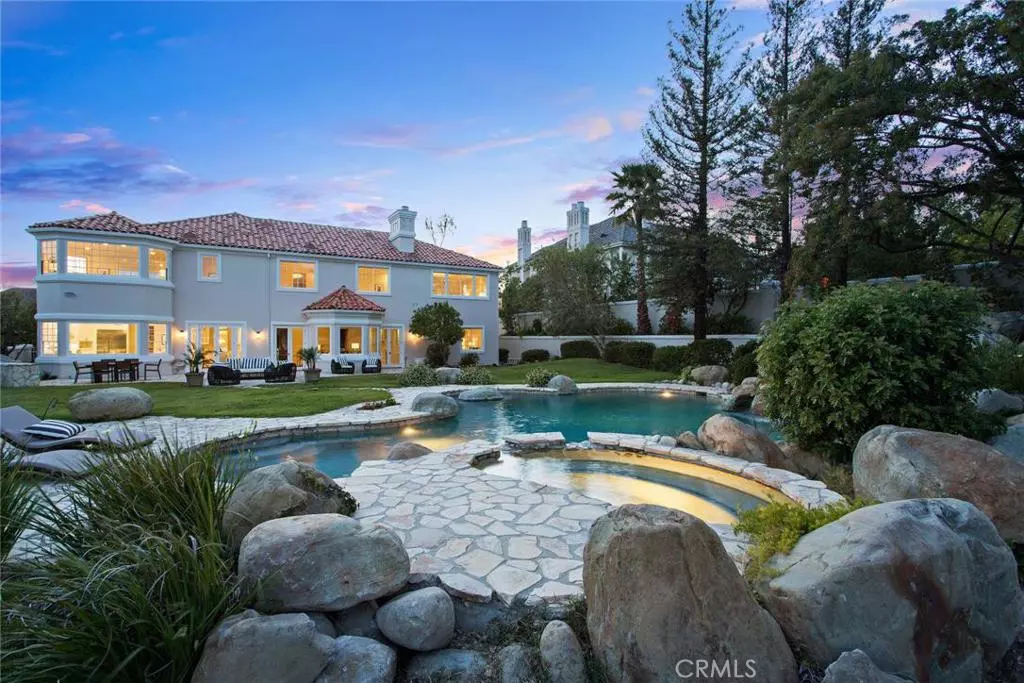$2,795,000
$2,800,000
0.2%For more information regarding the value of a property, please contact us for a free consultation.
5436 Wellesley DR Calabasas, CA 91302
5 Beds
6 Baths
5,700 SqFt
Key Details
Sold Price $2,795,000
Property Type Single Family Home
Sub Type Single Family Residence
Listing Status Sold
Purchase Type For Sale
Square Footage 5,700 sqft
Price per Sqft $490
MLS Listing ID SR16092517
Sold Date 07/01/16
Bedrooms 5
Full Baths 5
Half Baths 1
Condo Fees $450
Construction Status Updated/Remodeled
HOA Fees $450/mo
HOA Y/N Yes
Year Built 1990
Property Description
Welcome to an extraordinary & extensively remodeled home with breathtaking VIEWS in luxurious Mountain View Estates. Featuring flares of modern cape cod finishes, this beautiful floor plan features terrific natural light all throughout and provides great open spaces perfect for a true entertainer. This 5 bed & 5 1/2 bath home features a breathtaking and completely re-done gourmet Kitchen & Master Bath that you must see for yourself! ALL BRAND NEW stainless steel Thermador Appliances & custom made kitchen cabinets. Additional benefits include a Sauna as well as brand new pool equipment (including filter, heater, and two pool pumps), a completely re-plastered pool, as well as a new home water heater. Must see to appreciate!
Location
State CA
County Los Angeles
Area Clb - Calabasas
Interior
Interior Features Wet Bar, Breakfast Bar, Separate/Formal Dining Room, Eat-in Kitchen, High Ceilings, Stone Counters, Bedroom on Main Level, Loft, Primary Suite, Walk-In Closet(s)
Heating Central, Zoned
Cooling Central Air, Electric, Zoned
Flooring Tile, Wood
Fireplaces Type Family Room, Gas Starter, Living Room, Primary Bedroom
Fireplace Yes
Appliance 6 Burner Stove, Double Oven, Dishwasher, Free-Standing Range, Freezer, Gas Cooktop, Disposal, Gas Water Heater, Ice Maker, Refrigerator, Range Hood
Laundry Common Area
Exterior
Exterior Feature Barbecue, Lighting, Rain Gutters
Parking Features Door-Multi, Driveway, Garage Faces Front, Garage
Garage Spaces 3.0
Garage Description 3.0
Fence Block, Wrought Iron
Pool Heated, In Ground, Private, Waterfall
Community Features Curbs, Street Lights, Sidewalks, Gated
Utilities Available Sewer Available
View Y/N Yes
View Canyon, Hills, Mountain(s)
Roof Type Spanish Tile
Attached Garage Yes
Total Parking Spaces 3
Private Pool Yes
Building
Lot Description Back Yard, Front Yard, Sprinkler System
Story Two
Entry Level Two
Foundation Slab
Water Public
Architectural Style See Remarks
Level or Stories Two
Construction Status Updated/Remodeled
Schools
School District Las Virgenes
Others
Senior Community No
Tax ID 2049039033
Security Features Gated with Guard,Gated Community,24 Hour Security
Acceptable Financing Submit
Listing Terms Submit
Financing Conventional
Special Listing Condition Standard
Read Less
Want to know what your home might be worth? Contact us for a FREE valuation!

Our team is ready to help you sell your home for the highest possible price ASAP

Bought with JoAnna Selby • JohnHart Corp.

