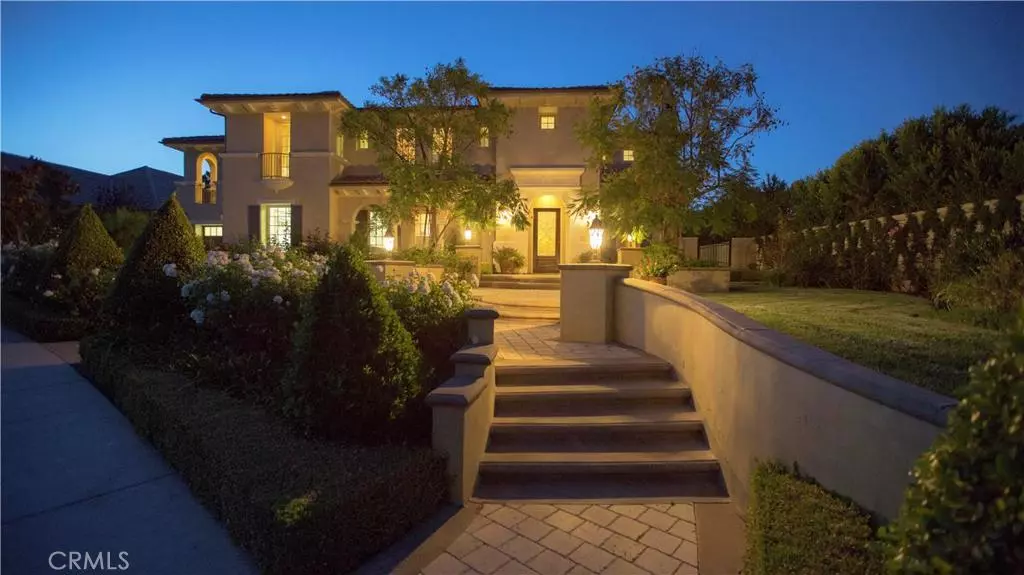$3,335,000
$3,379,000
1.3%For more information regarding the value of a property, please contact us for a free consultation.
25411 Prado De Las Fresas Calabasas, CA 91302
5 Beds
6 Baths
6,745 SqFt
Key Details
Sold Price $3,335,000
Property Type Single Family Home
Sub Type Single Family Residence
Listing Status Sold
Purchase Type For Sale
Square Footage 6,745 sqft
Price per Sqft $494
MLS Listing ID SR16109606
Sold Date 10/07/16
Bedrooms 5
Full Baths 6
Condo Fees $334
HOA Fees $334/mo
HOA Y/N Yes
Year Built 2006
Property Description
New price reduction, very motivated seller. Welcome to The Oaks of Calabasas. 25411 Prado De Las Fresas, a luxurious reserve plan 3, sprawling Italian villa. A rare opportunity for the chance to call this elegant beauty your new home. Located on a hill in a quiet corner of The Oaks, this incredible estate features beautiful curb appeal and gorgeous views overlooking the city and hills of Calabasas. Everything on this property was built with quality and care, with elegant design and comfort in mind. Subdued, restrained Mediterranean style, clean and bright, just waiting for you to add your personality. You'll love the open-air atrium and the postcard beauty of the pool and water-gardens! 5 bedrooms and 6 bathrooms in this 6,745 Sq/Ft living space featuring a private office, a large den, formal living room, dining room with French doors opening on a dreamy courtyard. A large family room looks out over the gardens. Beautifully built kitchen with gorgeous granite island counter. Subzero refrigerator and Wolf gas burner and oven. The kitchen has an ample pantry. Off to the side is a spacious laundry room with lots of cabinet and storage space. The main staircase next to the formal living room takes you the master suite where you will find luxury and comfort...
Location
State CA
County Los Angeles
Area Clb - Calabasas
Interior
Interior Features Breakfast Area, Separate/Formal Dining Room, Entrance Foyer, Primary Suite, Walk-In Pantry, Walk-In Closet(s)
Cooling Central Air
Flooring Stone
Fireplaces Type Family Room, Living Room, Primary Bedroom
Fireplace Yes
Appliance 6 Burner Stove, Built-In Range, Barbecue, Double Oven, Dishwasher, Gas Cooktop, Gas Oven
Exterior
Garage Spaces 3.0
Garage Description 3.0
Pool Heated, In Ground, Private, Salt Water
Community Features Curbs, Street Lights, Suburban, Sidewalks, Park
Utilities Available Sewer Available
Amenities Available Clubhouse, Fitness Center, Playground, Tennis Court(s)
View Y/N Yes
View City Lights, Hills
Total Parking Spaces 3
Private Pool Yes
Building
Lot Description Close to Clubhouse, Near Park
Story Two
Entry Level Two
Water Public
Level or Stories Two
Schools
School District Las Virgenes
Others
Senior Community No
Tax ID 2069102020
Acceptable Financing Cash to New Loan, Submit
Listing Terms Cash to New Loan, Submit
Financing Assumed
Special Listing Condition Standard
Read Less
Want to know what your home might be worth? Contact us for a FREE valuation!

Our team is ready to help you sell your home for the highest possible price ASAP

Bought with Melanie Berlind • Sotheby's International Realty

