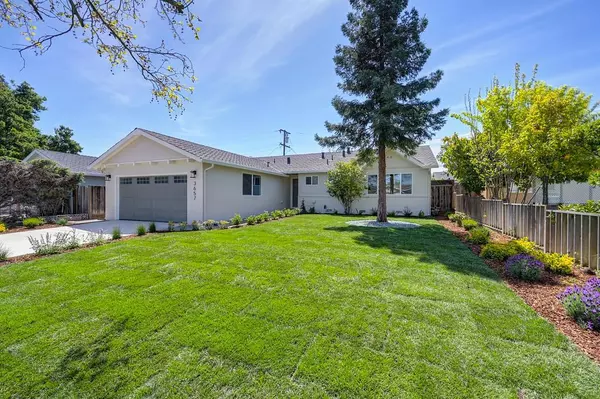$1,800,000
$1,698,000
6.0%For more information regarding the value of a property, please contact us for a free consultation.
3657 Debra WAY San Jose, CA 95117
4 Beds
2 Baths
1,380 SqFt
Key Details
Sold Price $1,800,000
Property Type Single Family Home
Sub Type Single Family Residence
Listing Status Sold
Purchase Type For Sale
Square Footage 1,380 sqft
Price per Sqft $1,304
MLS Listing ID ML81925435
Sold Date 05/30/23
Bedrooms 4
Full Baths 2
HOA Y/N No
Year Built 1957
Lot Size 5,985 Sqft
Property Description
Welcome home. This beautiful home just finished a major renovation. Almost everything is brand new, top to bottom. Complete new electrical with new wiring and service panel upgrade. New HVAC system with efficient A/C. All new plumbing. Expanded and remodeled kitchen with island, 36" gas range, and built in refrigerator. Open kitchen and family room with stone covered fireplace. The primary suite has an expanded bathroom with large shower and dual vanities. The hall bathroom was opened up for added space and has sleek modern finishes. The entire home has new drywall with level 5 finish texture. Wide plank engineered hardwood floors throughout. The garage is fully finished including epoxy coated flooring. 240v charge connection for EV. The rear patio overlooks lush landscaping and a mature citrus tree. Newly poured driveway and beautiful landscaping that surrounds the Redwood tree. Large Sycamore tree lines the street. Excellent location to shopping and dining, and HWY 880/680 commutes.
Location
State CA
County Santa Clara
Area 699 - Not Defined
Zoning R1-8
Interior
Cooling Central Air
Flooring Wood
Fireplaces Type Wood Burning
Fireplace Yes
Appliance Dishwasher, Disposal, Gas Oven, Ice Maker, Microwave, Refrigerator, Range Hood, Self Cleaning Oven
Laundry In Garage
Exterior
Parking Features Off Street
Garage Spaces 2.0
Garage Description 2.0
Fence Wood
Pool None
Utilities Available Natural Gas Available
View Y/N Yes
View Neighborhood
Roof Type Composition
Accessibility None
Attached Garage Yes
Total Parking Spaces 4
Private Pool No
Building
Story 1
Foundation Concrete Perimeter
Sewer Public Sewer
Water Public
Architectural Style Ranch
New Construction No
Schools
School District Other
Others
Tax ID 29939050
Acceptable Financing VA Loan
Listing Terms VA Loan
Financing Conventional
Special Listing Condition Standard
Read Less
Want to know what your home might be worth? Contact us for a FREE valuation!

Our team is ready to help you sell your home for the highest possible price ASAP

Bought with Rayin Lee • Giant Realty Inc.





