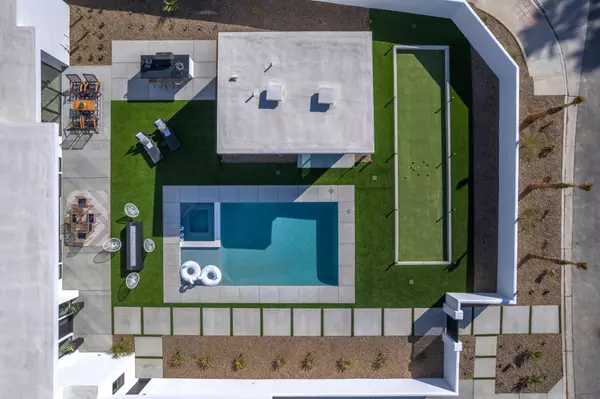$1,675,000
$1,799,000
6.9%For more information regarding the value of a property, please contact us for a free consultation.
50990 Calle Paloma La Quinta, CA 92253
5 Beds
4 Baths
2,896 SqFt
Key Details
Sold Price $1,675,000
Property Type Single Family Home
Sub Type Single Family Residence
Listing Status Sold
Purchase Type For Sale
Square Footage 2,896 sqft
Price per Sqft $578
Subdivision Desert Club Estates
MLS Listing ID 219090757DA
Sold Date 03/24/23
Bedrooms 5
Full Baths 4
HOA Y/N No
Year Built 2023
Lot Size 0.270 Acres
Property Description
Brand New Quality Modern Construction! This home features 4 large bedrooms and 3 full baths in the main home along with a detached 1 bedroom 1 bath casita. 2x6 exterior and interior walls with R19 insulation. Smooth 4 part process exterior stucco and smooth interior walls. Soaring 13 foot ceilings and walls of glass in the living space, 10 foot ceilings and 8 foot doors in the bedrooms. There is an Amazing entertaining kitchen with custom cabinetry. The lower cabinet materials are from the Netherlands, with soft close hardware, stainless steel high end appliances, Slab Quartz counter tops. Fancy wet bar with lighted shelves, and bar fridge. The main bath is Luxurious with a large walk-in shower, large deep soaking tub, floating dual vanity, Large designer mirror that has different lighting options, a Large walk-in closet with built-ins. The Great room has a sexy fireplace. There are 24x48 tile flooring throughout. The home is powered by a solar system, car wall charger in the garage and a home battery back up system! The detached casita has separate cooling and heat, wet bar and amazing mountain and pool views. Entering in through the main gate you will see the Wow Factor of this home with a large pebble tech pool and spa, black granite firepit, built in BBQ and a private Bocce Ball court, turf grass, landscape lighting and so much more!!! You Must see this Home!!!
Location
State CA
County Riverside
Area 313 - La Quinta South Of Hwy 111
Rooms
Other Rooms Guest House
Interior
Interior Features Wet Bar, Breakfast Bar, Block Walls, Cathedral Ceiling(s), Separate/Formal Dining Room, High Ceilings, Open Floorplan, Recessed Lighting, Bar, Wired for Sound, Main Level Primary, Multiple Primary Suites, Primary Suite, Walk-In Closet(s)
Heating Central, Forced Air, Fireplace(s), Natural Gas, Zoned
Cooling Central Air, Dual
Flooring Tile
Fireplaces Type Gas, Gas Starter, Great Room
Fireplace Yes
Appliance Dishwasher, Gas Cooking, Disposal, Gas Oven, Microwave, Refrigerator, Range Hood, Vented Exhaust Fan
Laundry Laundry Room
Exterior
Parking Features Driveway
Garage Spaces 2.0
Garage Description 2.0
Fence Block, Stucco Wall
Pool Gunite, Electric Heat, Pebble, Private
View Y/N Yes
View Mountain(s), Pool
Porch Concrete, Covered
Attached Garage Yes
Total Parking Spaces 2
Private Pool Yes
Building
Lot Description Back Yard, Corner Lot, Drip Irrigation/Bubblers, Front Yard, Landscaped, Sprinklers Timer, Yard
Story 1
Entry Level One
Foundation Concrete Perimeter, Quake Bracing
Architectural Style Contemporary, Modern
Level or Stories One
Additional Building Guest House
New Construction Yes
Others
Senior Community No
Tax ID 770103006
Security Features Prewired,Fire Sprinkler System,Security Lights
Acceptable Financing Cash, Cash to New Loan
Listing Terms Cash, Cash to New Loan
Financing Conventional
Special Listing Condition Standard
Read Less
Want to know what your home might be worth? Contact us for a FREE valuation!

Our team is ready to help you sell your home for the highest possible price ASAP

Bought with Scott Braun • Scott Braun Realty





