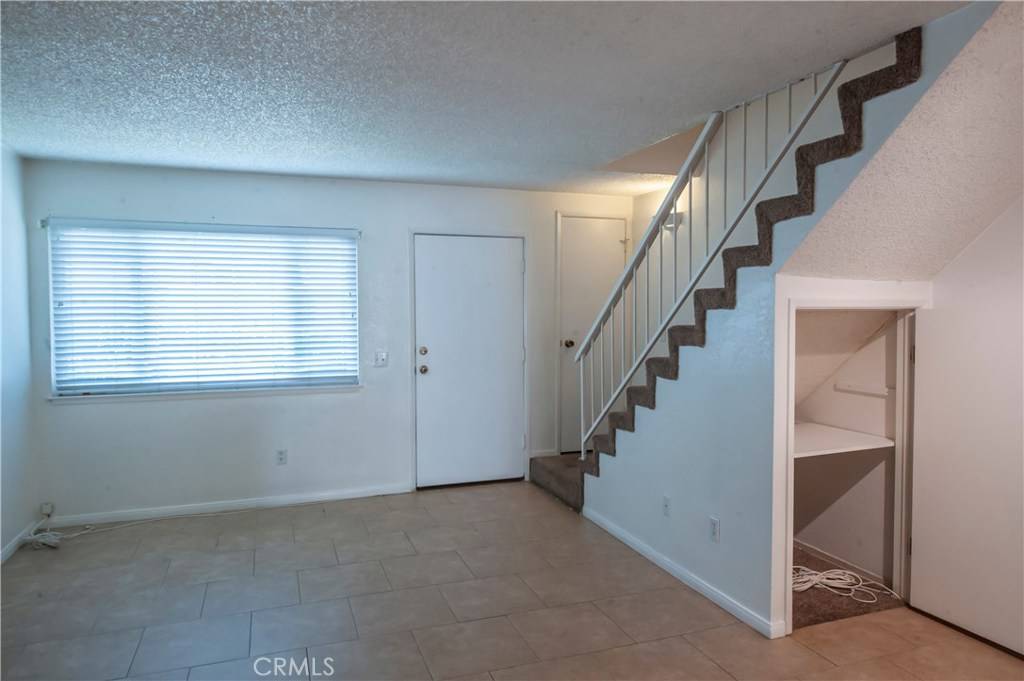$360,000
$350,000
2.9%For more information regarding the value of a property, please contact us for a free consultation.
588 Diamond CT Upland, CA 91786
2 Beds
2 Baths
1,017 SqFt
Key Details
Sold Price $360,000
Property Type Townhouse
Sub Type Townhouse
Listing Status Sold
Purchase Type For Sale
Square Footage 1,017 sqft
Price per Sqft $353
MLS Listing ID CV20222883
Sold Date 12/25/20
Bedrooms 2
Full Baths 1
Three Quarter Bath 1
Condo Fees $323
Construction Status Updated/Remodeled
HOA Fees $323/mo
HOA Y/N Yes
Year Built 1979
Lot Size 871 Sqft
Lot Dimensions Assessor
Property Sub-Type Townhouse
Property Description
Just minutes away from downtown Upland, this 2 bedroom 2 bath is low maintenance from top to bottom. Downstairs has tile flooring and a gas fireplace. All the windows and slider have been replaced with double paned vinyl windows. The kitchen includes stove, refrigerator, microwave, dishwasher and a farm-style stainless sink which also has a filtrated water system. The kitchen has Corian quartz counters and a custom backsplash with upgraded recessed lighting. There is a bonus room off the kitchen with a slider to your own private patio, that would make a perfect office, exercise room or den. Upstairs the vaulted ceiling in the main bedroom, along with a recessed niche for office, tv or large furniture piece, makes this room comfortable and spacious. The second bedroom has a similar vaulted ceiling and both bedrooms include closet organizers. Both bathrooms have upgraded Corian counters. This is a very well maintained complex with pool, spa and picnic area. Your perfect starter, downsize or transition space that you can call home.
Location
State CA
County San Bernardino
Area 690 - Upland
Interior
Interior Features Cathedral Ceiling(s), Open Floorplan, Recessed Lighting, Solid Surface Counters, All Bedrooms Up
Heating Central
Cooling Central Air
Flooring Carpet, Tile
Fireplaces Type Gas Starter, Living Room
Fireplace Yes
Appliance Dishwasher, Free-Standing Range, Gas Range
Laundry In Garage
Exterior
Parking Features Direct Access, Garage
Garage Spaces 2.0
Garage Description 2.0
Fence None
Pool Association
Community Features Suburban
Utilities Available Cable Connected, Natural Gas Connected, Sewer Connected, Water Connected
Amenities Available Picnic Area, Pool, Spa/Hot Tub
View Y/N No
View None
Roof Type Concrete
Porch Concrete, Enclosed, Patio
Attached Garage Yes
Total Parking Spaces 2
Private Pool No
Building
Story Two
Entry Level Two
Sewer Public Sewer
Water Public
Level or Stories Two
New Construction No
Construction Status Updated/Remodeled
Schools
School District Upland
Others
HOA Name Walnut Grove Estates
Senior Community No
Tax ID 1046351820000
Acceptable Financing Submit
Listing Terms Submit
Financing Conventional
Special Listing Condition Standard
Read Less
Want to know what your home might be worth? Contact us for a FREE valuation!

Our team is ready to help you sell your home for the highest possible price ASAP

Bought with HUGO BARAJAS • NATIONAL REALTY GROUP





