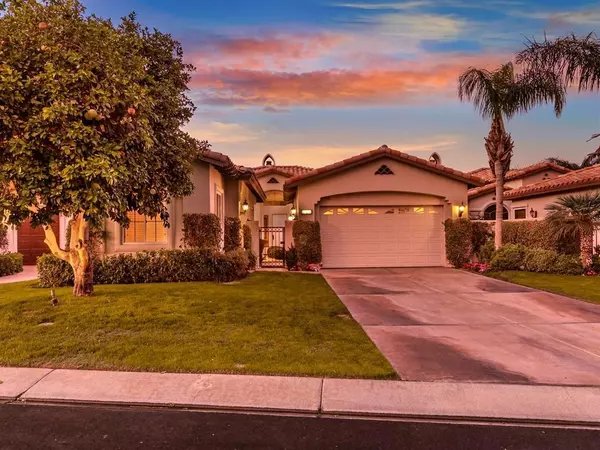$830,000
$827,000
0.4%For more information regarding the value of a property, please contact us for a free consultation.
78800 Cabrillo WAY La Quinta, CA 92253
3 Beds
4 Baths
2,648 SqFt
Key Details
Sold Price $830,000
Property Type Single Family Home
Sub Type Single Family Residence
Listing Status Sold
Purchase Type For Sale
Square Footage 2,648 sqft
Price per Sqft $313
Subdivision Rancho La Quinta Cc
MLS Listing ID 219053747DA
Sold Date 12/15/20
Bedrooms 3
Full Baths 1
Half Baths 1
Three Quarter Bath 2
Condo Fees $860
Construction Status Updated/Remodeled
HOA Fees $860/mo
HOA Y/N Yes
Year Built 1998
Lot Size 8,712 Sqft
Property Description
Beautifully upgraded, sophisticated Terraza II home in exclusive Rancho La Quinta Country Club. Hardwood floors, baseboards and soft, neutral interior paint colors throughout the interior were done in 2014. Spectacular northwest views of the golf course and Santa Rosa Mountains. The Infinity Pebble Tec pool & spa were upgraded and the firepit was a new addition in 2014. Two-room detached casita is great for guests or a mother-in-law suite. Some new landscaping has just been completed in patio and planters by the pool. Furnishings negotiable outside of escrow. Social membership is included in the HOAs. Members have access to tennis and bocci ball courts, all the community pools/spas including the Junior Olympic-size pool and spa area by the fitness center and Pro tennis shop. The clubhouse has a restaurant/bar, including outdoor seating with stunning elevated views of golf course and local mountains, perfect for a glass of wine to watch the sunset. Golf memberships available with access to two 18 hole championship courses, pro shop, putting green and driving range. Live the desert dream! It just doesn't get any better than this.
Location
State CA
County Riverside
Area 313 - La Quinta South Of Hwy 111
Rooms
Other Rooms Guest House
Interior
Interior Features Breakfast Bar, Breakfast Area, High Ceilings, Open Floorplan, Recessed Lighting, Primary Suite, Walk-In Closet(s)
Heating Central, Forced Air, Fireplace(s), Natural Gas
Cooling Central Air
Flooring Tile, Wood
Fireplaces Type Gas, Great Room, See Through
Fireplace Yes
Appliance Dishwasher, Gas Cooktop, Gas Water Heater, Refrigerator, Range Hood, Water Softener, Water To Refrigerator
Laundry Laundry Room
Exterior
Exterior Feature Barbecue
Parking Features Driveway, Garage, Garage Door Opener, Side By Side
Garage Spaces 2.0
Garage Description 2.0
Fence Stucco Wall, Wrought Iron
Pool Community, Electric Heat, In Ground, Pebble, Private, Tile
Community Features Golf, Gated, Pool
Utilities Available Cable Available
Amenities Available Bocce Court, Clubhouse, Fitness Center, Fire Pit, Golf Course, Maintenance Grounds, Meeting/Banquet/Party Room, Barbecue, Pet Restrictions, Security, Tennis Court(s), Trash, Cable TV
View Y/N Yes
View Golf Course, Mountain(s), Panoramic, Pool
Roof Type Concrete,Tile
Porch Concrete, Covered
Attached Garage Yes
Total Parking Spaces 4
Private Pool Yes
Building
Lot Description Drip Irrigation/Bubblers, Landscaped, On Golf Course
Story 1
Entry Level One
Foundation Slab
Architectural Style Mediterranean
Level or Stories One
Additional Building Guest House
New Construction No
Construction Status Updated/Remodeled
Others
HOA Name Rancho La Quinta Master Association
Senior Community No
Tax ID 646410020
Security Features Gated Community,24 Hour Security,Key Card Entry
Acceptable Financing Cash, Cash to New Loan, Conventional, FHA, VA Loan
Listing Terms Cash, Cash to New Loan, Conventional, FHA, VA Loan
Financing Cash
Special Listing Condition Standard
Read Less
Want to know what your home might be worth? Contact us for a FREE valuation!

Our team is ready to help you sell your home for the highest possible price ASAP

Bought with Bobbi - Lou Webb • Keller Williams Luxury Homes





