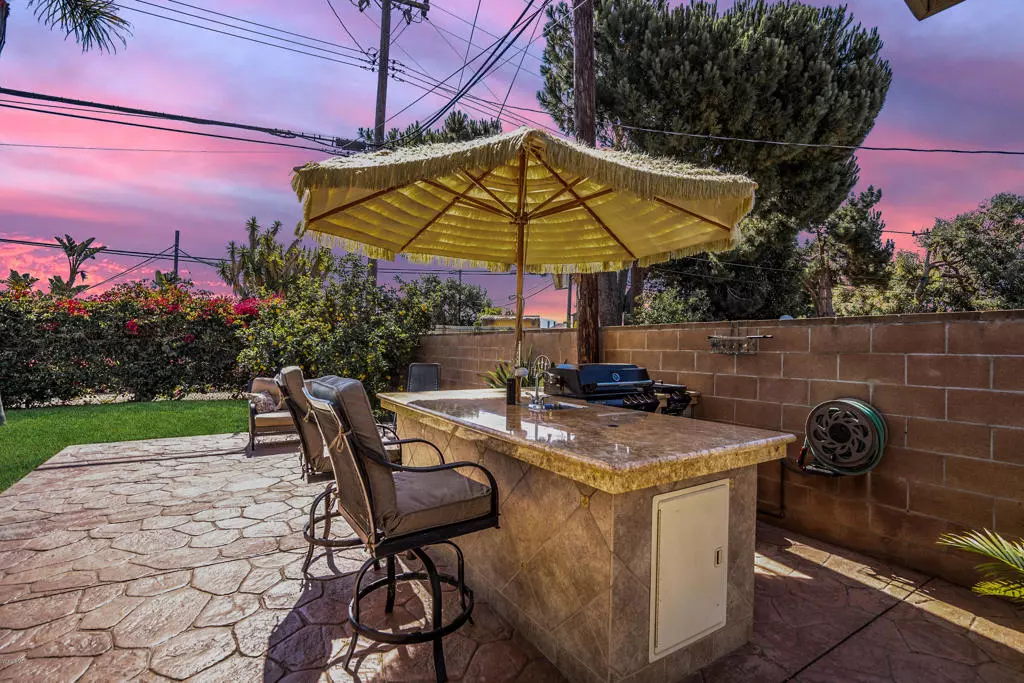$815,000
$815,000
For more information regarding the value of a property, please contact us for a free consultation.
1268 Harris AVE Camarillo, CA 93010
4 Beds
3 Baths
2,705 SqFt
Key Details
Sold Price $815,000
Property Type Single Family Home
Sub Type Single Family Residence
Listing Status Sold
Purchase Type For Sale
Square Footage 2,705 sqft
Price per Sqft $301
Subdivision Evergreen Homes 2 - 1366
MLS Listing ID 221000001
Sold Date 04/02/21
Bedrooms 4
Full Baths 3
Construction Status Updated/Remodeled
HOA Y/N No
Year Built 1962
Lot Size 8,049 Sqft
Property Description
Welcome home to this lovely Camarillo remodeled property! This mostly single story home features lovely hand-scraped wood flooring throughout much of the downstairs. There are 3 bedrooms located downstairs, including an original master bedroom with an ensuite bathroom. There is also an additional remodeled bathroom shared by the other two bedrooms. Freshly painted exterior front, makes for nice curb appeal. The kitchen is an entertainer's delight, featuring built-in buffet cabinetry, granite countertops, stainless steel appliances and a large island. The kitchen is the open concept that everyone wants! It pours right into the large family room addition. Windows have been replaced with dual-paned energy efficient windows. The private master bedroom suite is quite large, and is just upstairs from the family room. It features a huge walk-in closet! The master bathroom features a jetted tub, glass shower, dual vanities and gorgeous tumbled travertine tile. Camarillo's weather is cool, but just in case, there is an A/C window unit upstairs, and in the family room. Entertaining is made easy with the Bose surround sound piped throughout the home and backyard patio. Mature avocado and lemon trees grace the backyard landscaping. California loves to grill ... and this built-in BBQ doesn't disappoint.
Location
State CA
County Ventura
Area Vc41 - Camarillo Central
Zoning R1
Interior
Interior Features Crown Molding, Primary Suite
Heating Central, Fireplace(s)
Flooring Carpet
Fireplaces Type Living Room, Wood Burning
Fireplace Yes
Appliance Dishwasher, Disposal, Range
Laundry Laundry Room
Exterior
Parking Features Concrete, Door-Multi, Direct Access, Garage
Garage Spaces 2.0
Garage Description 2.0
View Y/N Yes
Porch Concrete
Total Parking Spaces 2
Private Pool No
Building
Lot Description Lawn, Sprinkler System
Faces West
Story 2
Entry Level Two
Sewer Public Sewer
Water Public
Architectural Style Ranch
Level or Stories Two
Construction Status Updated/Remodeled
Schools
School District Pleasant Valley
Others
Senior Community No
Tax ID 1640092015
Security Features Carbon Monoxide Detector(s),Smoke Detector(s)
Acceptable Financing Cash, Cash to Existing Loan, Cash to New Loan, Conventional
Listing Terms Cash, Cash to Existing Loan, Cash to New Loan, Conventional
Financing Cash to New Loan
Special Listing Condition Standard
Read Less
Want to know what your home might be worth? Contact us for a FREE valuation!

Our team is ready to help you sell your home for the highest possible price ASAP

Bought with Loren Bennett • Redfin Corporation





