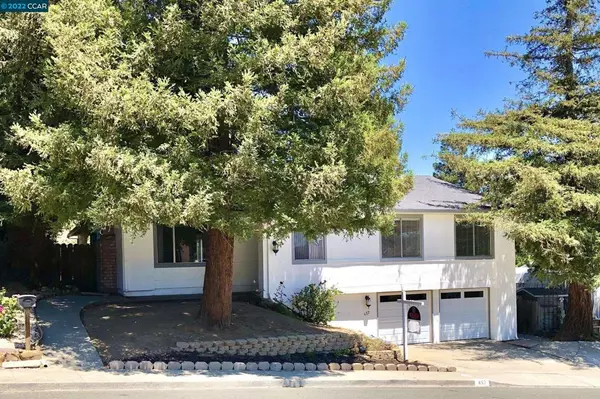$880,000
$899,900
2.2%For more information regarding the value of a property, please contact us for a free consultation.
457 Ofarrell Dr Benicia, CA 94510
5 Beds
4 Baths
3,162 SqFt
Key Details
Sold Price $880,000
Property Type Single Family Home
Sub Type Single Family Residence
Listing Status Sold
Purchase Type For Sale
Square Footage 3,162 sqft
Price per Sqft $278
Subdivision Southampton
MLS Listing ID 40998225
Sold Date 10/04/22
Bedrooms 5
Full Baths 3
Half Baths 1
HOA Y/N No
Year Built 1977
Lot Size 9,583 Sqft
Property Description
A spacious 3,100+ SF Southhampton home! The downstairs level-in bedroom & bathroom could be a perfect guest space for extended family (or in home office) w/separate entrance or possible rental? The large kitchen features gas cooking, tile counters, abundant storage within the Oak cabinetry, breakfast bar & garden window. The enormous family room addition has vaulted ceilings w/fans, fireplace, laundry closet, half bathroom, dual pane windows w/partial water views & sliding glass door to the backyard. There is 4 bedrooms & 2.5 bathrooms on the main level which include the primary bedroom with walk-in closet & full bathroom that has a dual sink vanity, tub & separate shower. The formal living room with vaulted ceiling & brick fireplace has partial water views & the adjacent formal dining room. The Redwood tree studded lot creates privacy & shade. Freshly painted exterior & new roll up garage doors. Convenient location near shopping, schools & freeway access.
Location
State CA
County Solano
Interior
Heating Forced Air
Cooling Central Air
Flooring Carpet, Laminate
Fireplaces Type Family Room, Living Room
Fireplace Yes
Appliance Dryer, Washer
Exterior
Parking Features Garage, Garage Door Opener
Garage Spaces 2.0
Garage Description 2.0
View Y/N Yes
View Water
Roof Type Shingle
Accessibility None
Attached Garage Yes
Total Parking Spaces 2
Private Pool No
Building
Lot Description Back Yard, Garden, Yard
Story Two
Entry Level Two
Foundation Raised
Sewer Public Sewer
Architectural Style Traditional
Level or Stories Two
Others
Tax ID 0086171050
Acceptable Financing Cash, Conventional
Listing Terms Cash, Conventional
Read Less
Want to know what your home might be worth? Contact us for a FREE valuation!

Our team is ready to help you sell your home for the highest possible price ASAP

Bought with Luis Sanchez • Coldwell Banker Solano Pacific





