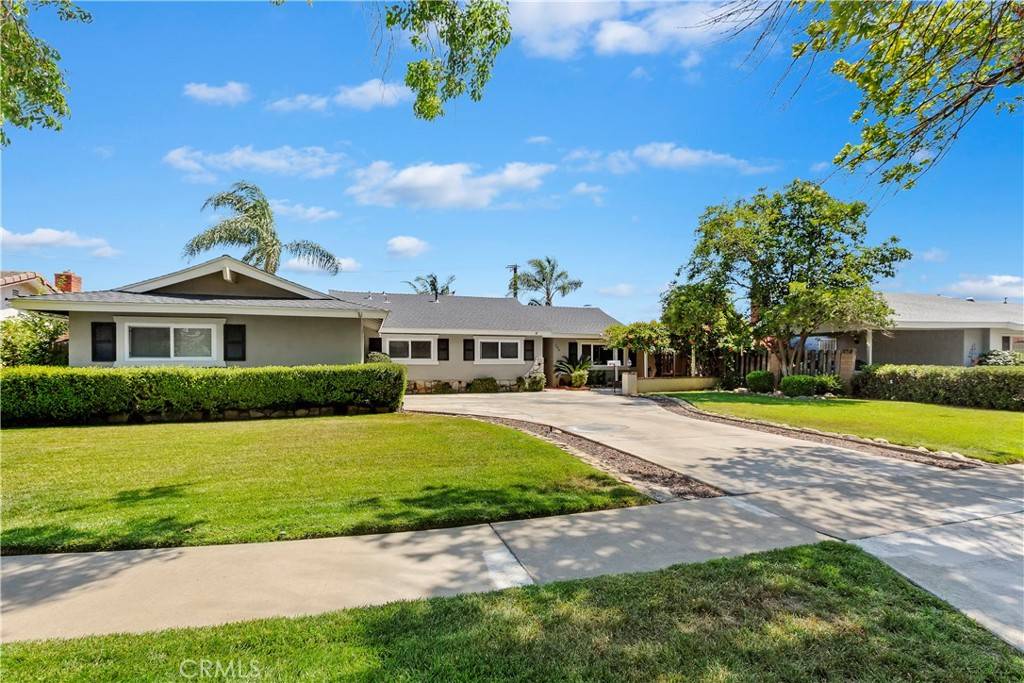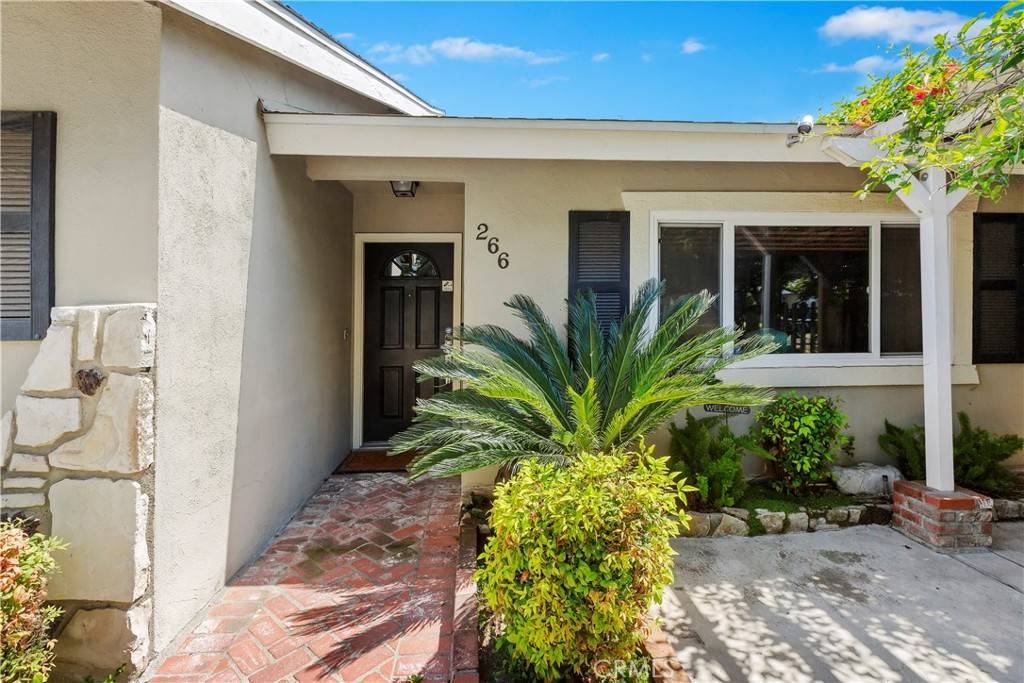$825,000
$825,000
For more information regarding the value of a property, please contact us for a free consultation.
266 E Nisbet DR Upland, CA 91786
3 Beds
2 Baths
1,671 SqFt
Key Details
Sold Price $825,000
Property Type Single Family Home
Sub Type Single Family Residence
Listing Status Sold
Purchase Type For Sale
Square Footage 1,671 sqft
Price per Sqft $493
MLS Listing ID CV22123254
Sold Date 10/11/22
Bedrooms 3
Full Baths 2
Construction Status Additions/Alterations,Updated/Remodeled,Turnkey
HOA Y/N No
Year Built 1961
Lot Size 9,962 Sqft
Property Sub-Type Single Family Residence
Property Description
BACK ON MARKET!!!!! PRICE REDUCED!!! On a tranquil treelined street you'll find this exceptional home packed with quality upgrades. Remodeled Kitchen features a deep dual sided porcelain sink w/purified water spicket, lush granite counters & custom back splash. There is a large pantry w/pull out drawers & lower cabinets w/pull out drawers for pots and pans. The upper cabinets feature glass doors, under cabinet lighting & hidden under cabinet outlets. Stainless steel appliances include built in convection oven and adjoining convection microwave with “steam cook” feature. Counter seating area opens into the inviting family room that boasts an electric ignition gas fireplace highlighted by an expertly crafted entertainment unit featuring glass shelves with showcase lights, recessed tv mounts for your large flat screen tv along w/multiple speaker & storage cabinets. Family room also features recessed lighting and ceiling mounted surround sound speakers. Off of the family room is a sunny enclosed patio w/beautiful oak bar complete with ample counters, shelves & built-in refrigerator. All bedrooms have ceiling fans & nice closets, but the master excels with an additional unit of built in dresser drawers & connecting entertainment cabinet. Both bathrooms are beautiful with hallway bath featuring upgraded cabinet w/granite countertop, tiled floors & tiled tub/shower surrounding. Private master bath has furniture grade cabinet w/hard surface counter, tile flooring & large tiled walk-in shower. The front yard has a tranquil vine covered pergola sitting area, dusk-to-dawn landscape light & beautiful curb appeal. The rear yard is “Must see Amazing” featuring a saltwater pool & spa w/ Easy Touch Pentair wireless remote control unit, an energy efficient dual power pool pump & a “swim-in-place” harness attachment for in-place swim exercise. Lush rear landscaping includes, tropical foliage along w/several fruit trees, an Astro Turf putting green area, built-in gas BBQ grill w/tile countertop prep area, built-in refrigerator, custom covered redbrick patio w/lights & ceiling fans, a dog run, separate fenced grassy area & timed landscape lighting. The HVAC, smart thermostat, hot water heater, garage door & quiet function electric opener are all newer. There is also a whole house water softener system, energy wise whole house fan, double paned windows and crown moldings throughout. Timed front and rear sprinklers can be remote controlled via cell phone.
Location
State CA
County San Bernardino
Area 690 - Upland
Zoning R-1
Rooms
Other Rooms Shed(s), Storage
Main Level Bedrooms 3
Interior
Interior Features Built-in Features, Breakfast Area, Ceiling Fan(s), Crown Molding, Separate/Formal Dining Room, Eat-in Kitchen, Granite Counters, Open Floorplan, Pantry, Recessed Lighting, Storage, Bar, Wired for Sound, All Bedrooms Down, Bedroom on Main Level, Main Level Primary
Heating Central
Cooling Central Air
Flooring Carpet, Tile
Fireplaces Type Family Room
Fireplace Yes
Appliance Convection Oven, Dishwasher, Gas Cooktop, Disposal, Gas Oven, Gas Water Heater, Microwave, Water Softener, Water To Refrigerator, Water Heater, Warming Drawer
Laundry Inside
Exterior
Parking Features Concrete, Direct Access, Door-Single, Driveway, Garage, Garage Door Opener, Paved, Garage Faces Side
Garage Spaces 2.0
Garage Description 2.0
Fence Block, Brick, Good Condition, Wrought Iron
Pool In Ground, Private, Waterfall
Community Features Biking, Curbs, Foothills, Street Lights, Sidewalks
Utilities Available Cable Available, Electricity Available, Electricity Connected, Natural Gas Available, Natural Gas Connected, Phone Available, Sewer Available, Sewer Connected, Water Available, Water Connected
View Y/N Yes
View Mountain(s), Neighborhood
Roof Type Composition,Shingle
Accessibility Safe Emergency Egress from Home, Parking
Porch Rear Porch, Brick, Concrete, Covered, Front Porch, Glass Enclosed, Open, Patio, Porch
Total Parking Spaces 2
Private Pool Yes
Building
Lot Description Back Yard, Drip Irrigation/Bubblers, Front Yard, Sprinklers In Rear, Sprinklers In Front, Lawn, Landscaped, Sprinkler System, Yard
Faces North
Story 1
Entry Level One
Foundation Slab
Sewer Public Sewer
Water Public
Architectural Style Patio Home
Level or Stories One
Additional Building Shed(s), Storage
New Construction No
Construction Status Additions/Alterations,Updated/Remodeled,Turnkey
Schools
Elementary Schools Sierra Vista
Middle Schools Upland
High Schools Upland
School District Upland
Others
Senior Community No
Tax ID 1045541240000
Security Features Carbon Monoxide Detector(s),Smoke Detector(s)
Acceptable Financing Cash, Conventional, Submit, VA Loan
Listing Terms Cash, Conventional, Submit, VA Loan
Financing Conventional
Special Listing Condition Standard
Read Less
Want to know what your home might be worth? Contact us for a FREE valuation!

Our team is ready to help you sell your home for the highest possible price ASAP

Bought with RICKII COE CAL STATE REALTY SERVICES





