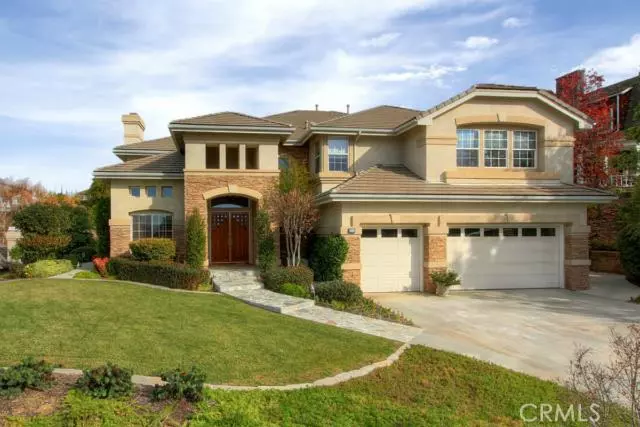$980,000
$999,000
1.9%For more information regarding the value of a property, please contact us for a free consultation.
1712 Allison WAY Redlands, CA 92373
5 Beds
5 Baths
4,600 SqFt
Key Details
Sold Price $980,000
Property Type Single Family Home
Sub Type Single Family Residence
Listing Status Sold
Purchase Type For Sale
Square Footage 4,600 sqft
Price per Sqft $213
MLS Listing ID EV13253501
Sold Date 03/31/14
Bedrooms 5
Full Baths 4
Half Baths 1
HOA Y/N No
Year Built 1998
Lot Size 0.422 Acres
Property Description
WELL DESIGNED FLOOR PLAN OFFERS SO MANY FEATURES TO ENHANCE EVERYDAY ACTIVITIES INCLUDING A MUSIC/READING ROOM WITH HANDSOME CUSTOM CABINETRY, A WONDERFUL GUEST SUITE ON THE MAIN LEVEL, AN ELEVATED OFFICE/SITTING AREA WITH MOUNTAIN VIEWS OFF THE MASTER AND TWO CONVENIENT STAIRWELLS. GENEROUS STORAGE THROUGHOUT BOTH LEVELS WITH WELL PLANNED CABINETRY IN NEARLY EVERY ROOM INCLUDING A FULLY CUSTOMIZED MASTER CLOSET WITH BUILT IN WARDROBES.
THE BRIGHT CHEERFUL KITCHEN COMPLETE WITH GLEAMING WOOD FLOORS, PANTRY, WINE COOLER AND CENTER ISLAND IS IDEALLY LOCATED TO SHARE FAMILY ROOM ACTIVITIES, MEDIA CENTER AND FIREPLACE.
FORMAL DINING ROOM, KITCHEN AND FAMILY ROOM ALL HAVE EXPANSIVE WINDOW WALLS FRAMING THE PARK-LIKE YARD. LINED WITH MATURE TREES AND QUARTZ HARDSCAPE, THE PRIVATE SETTING STILL ALLOWS THE VIEW TO BE EASILY ENJOYED. COVERED PATIO, CUSTOM BARBEQUE, SPARKLING POOL, ELEVATED SPA AND SPORTS COURT PROVIDE GREAT ENTERTAINMENT AREAS.
TASTEFULLY APPOINTED WITH ATTENTION TO DETAIL THROUGHOUT, THIS HOME "LIVES WELL" AND WILL BE A PLEASURE TO SHARE WITH FAMILY AND FRIENDS
Location
State CA
County San Bernardino
Area 268 - Redlands
Interior
Interior Features Breakfast Bar, Built-in Features, Ceiling Fan(s), Crown Molding, Separate/Formal Dining Room, High Ceilings, Multiple Staircases, Pantry, Wired for Sound, Bedroom on Main Level, Jack and Jill Bath, Primary Suite, Utility Room, Walk-In Pantry, Walk-In Closet(s)
Heating Central
Cooling Central Air
Flooring Carpet, Wood
Fireplaces Type Family Room, Living Room
Fireplace Yes
Appliance Double Oven, Dishwasher, Disposal, Gas Range, Gas Water Heater, Microwave, Refrigerator
Laundry Laundry Room
Exterior
Garage Spaces 3.0
Garage Description 3.0
Pool Private
Community Features Street Lights
Utilities Available Sewer Connected
View Y/N Yes
View City Lights, Mountain(s)
Roof Type Concrete
Porch Concrete, Stone
Attached Garage Yes
Total Parking Spaces 3
Private Pool Yes
Building
Story Two
Entry Level Two
Water Public
Architectural Style Traditional
Level or Stories Two
Others
Senior Community No
Tax ID 0300531100000
Acceptable Financing Submit
Listing Terms Submit
Financing Conventional
Special Listing Condition Standard
Read Less
Want to know what your home might be worth? Contact us for a FREE valuation!

Our team is ready to help you sell your home for the highest possible price ASAP

Bought with Perrie Mundy • Re/Max Advantage

