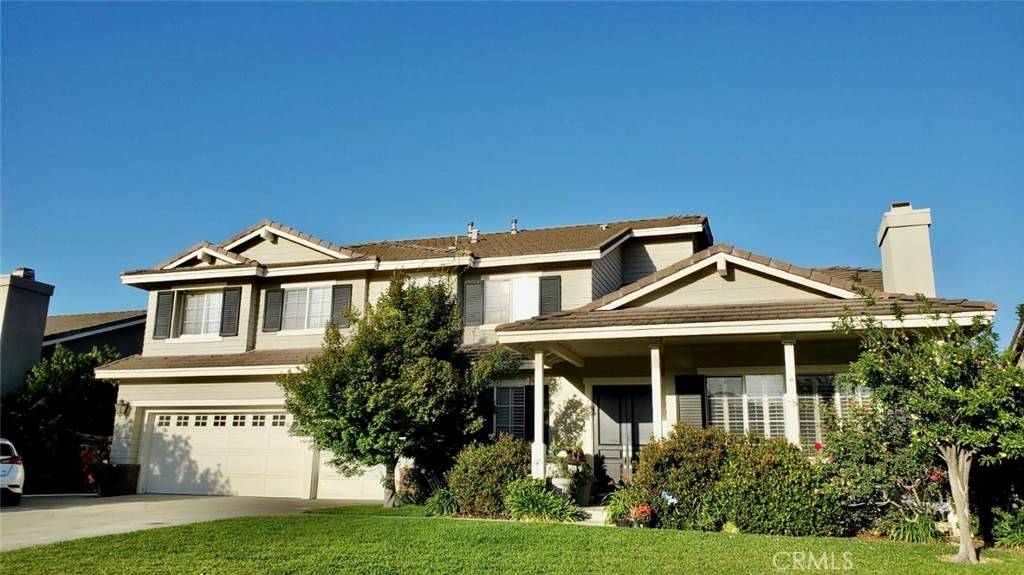$1,100,000
$1,165,000
5.6%For more information regarding the value of a property, please contact us for a free consultation.
1358 Omalley WAY Upland, CA 91786
5 Beds
4 Baths
3,884 SqFt
Key Details
Sold Price $1,100,000
Property Type Single Family Home
Sub Type Single Family Residence
Listing Status Sold
Purchase Type For Sale
Square Footage 3,884 sqft
Price per Sqft $283
MLS Listing ID PW22117060
Sold Date 08/29/22
Bedrooms 5
Full Baths 3
Three Quarter Bath 1
HOA Y/N No
Year Built 2000
Lot Size 10,136 Sqft
Property Sub-Type Single Family Residence
Property Description
In view of the amazing San Gabriel Mountains and nestled on a quaint cul-de-sac street, this gorgeous Upland home offers plenty to be desired. This 5 bedroom home (plus lower floor bedroom/office) showcases high cathedral ceilings, an elegant fireplace and mahogany hardwood flooring throughout the formal living and dining room areas. The open concept kitchen that has been updated with new tile flooring and mosaic backsplash. The kitchen offers plenty of seating and boasts an extended breakfast bar with granite countertops. Newer stainless steel appliances include double oven and stove top. The huge family room has recently been updated with hardwood-laminate flooring, tiled fireplace and offers plenty of space for entertaining.
This home features a unique and rare floor plan which offers 2 bedrooms ( one bedroom currently bedroom but can be an office) on the lower level, one of which is a primary bedroom which would make for a perfect mother-in-law quarters! The additional lower bedroom can also be fitted to be an office or den. The rich mahogany staircase takes you up to the 2nd floor where you will find 3 spacious bedrooms, a full bathroom and a magnificent primary suite which features a private retreat area, cozy fireplace, large roman-style tub and an extended vanity with his/her sinks. This amazing bedroom literally takes up half of the upper floor and truly is a bedroom fit for a King or Queen!
One of the main focal points when designing this home was the backyard space for entertainment purposes. The park-like setting backyard offers plenty of lush landscape with tropical trees, a myriad of fruit trees (guava, persimmon and jujubes) and custom hardscape throughout the backyard including a fireplace and a gourmet-style BBQ island. Entertain your guests in the custom Mediterranean-inspired gazebo where you can also enjoy your privacy and savor a cup of Joe or an early sunset supper. As a host you'll never have to worry about parking, the home offers ample parking, spacious 3 car garage, extra wide and long driveway (comfortably fits 8 cars) and highly functional RV Access on the side of the house. Location is everything and this home is within the highly desirable Upland School District, in close proximity to popular retail stores and trendy restaurants. Only minutes away from Upland Hills and Redhill Country Clubs for those with an active lifestyle. Come and see for yourself all this home has to offer.
Location
State CA
County San Bernardino
Area 690 - Upland
Rooms
Other Rooms Gazebo, Shed(s)
Main Level Bedrooms 2
Interior
Interior Features Breakfast Bar, Separate/Formal Dining Room, Eat-in Kitchen, Main Level Primary, Multiple Primary Suites, Primary Suite
Heating Central
Cooling Central Air
Flooring Wood
Fireplaces Type Family Room, Living Room, Primary Bedroom
Fireplace Yes
Appliance Dishwasher, Electric Oven, Disposal, Gas Oven, Gas Range
Laundry Laundry Room
Exterior
Parking Features Concrete, Door-Multi, Door-Single, Garage, Garage Door Opener, RV Gated, RV Access/Parking
Garage Spaces 3.0
Garage Description 3.0
Pool None
Community Features Curbs, Sidewalks
View Y/N Yes
View Mountain(s), Peek-A-Boo
Roof Type Flat Tile
Porch Covered, Front Porch
Total Parking Spaces 3
Private Pool No
Building
Lot Description Sprinklers In Rear, Sprinklers In Front, Yard
Story 2
Entry Level Two
Sewer Sewer Tap Paid
Water Public
Architectural Style Contemporary, Modern
Level or Stories Two
Additional Building Gazebo, Shed(s)
New Construction No
Schools
Elementary Schools Sycamore
Middle Schools Pioneer
High Schools Upland
School District Upland
Others
Senior Community No
Tax ID 1006451300000
Acceptable Financing Cash, Cash to New Loan, Conventional, Submit
Listing Terms Cash, Cash to New Loan, Conventional, Submit
Financing Conventional
Special Listing Condition Standard, Trust
Read Less
Want to know what your home might be worth? Contact us for a FREE valuation!

Our team is ready to help you sell your home for the highest possible price ASAP

Bought with Pierre Maajoun RE/MAX MASTERS REALTY





