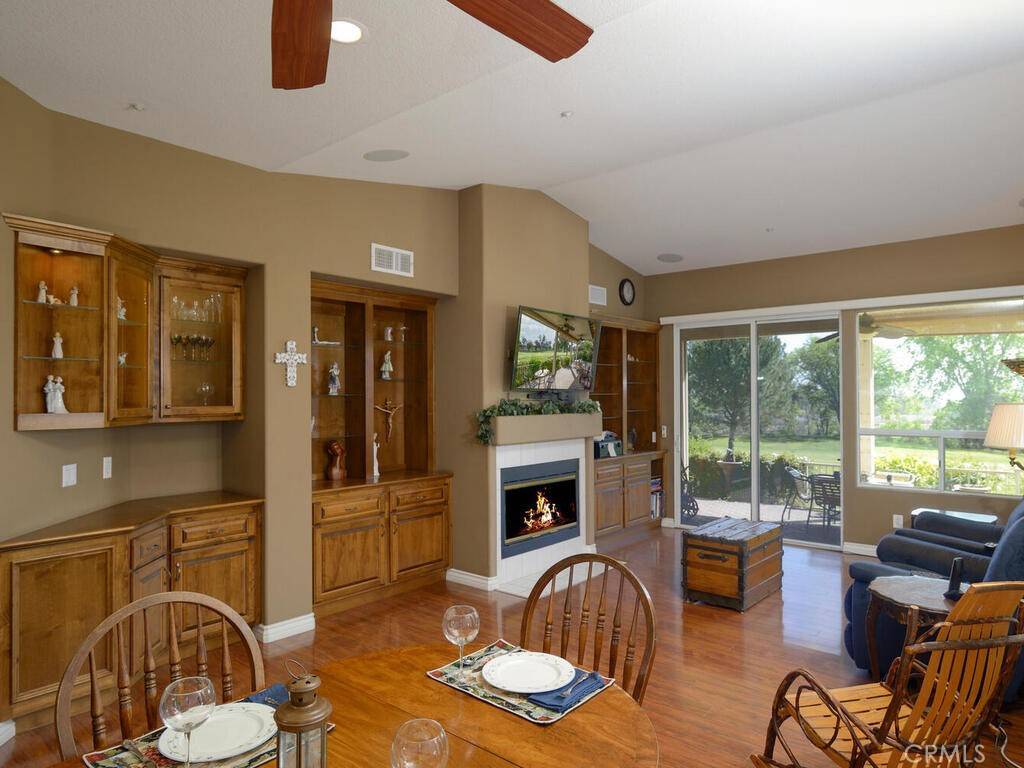$710,000
$710,000
For more information regarding the value of a property, please contact us for a free consultation.
1352 Upland Hills DR S Upland, CA 91786
2 Beds
3 Baths
1,654 SqFt
Key Details
Sold Price $710,000
Property Type Condo
Sub Type Condominium
Listing Status Sold
Purchase Type For Sale
Square Footage 1,654 sqft
Price per Sqft $429
MLS Listing ID IV22037854
Sold Date 04/13/22
Bedrooms 2
Full Baths 2
Half Baths 1
Condo Fees $365
Construction Status Turnkey
HOA Fees $365/mo
HOA Y/N Yes
Year Built 1992
Lot Size 1,655 Sqft
Property Sub-Type Condominium
Property Description
HUGE PRICE REDUCTION!!! SELLERS SAY "LET'S GET THIS SOLD THIS WEEKEND!!!! HUGE PRICE REDUCTION!!!
Highly sought after single story condo at Upland Hills Estates. 2 Master Suites and Bonus guest half bath. Oversized garage with bonus room including portable A/C. Garage features: overhead storage and cabinets. Remodeled kitchen with upgraded appliances, soft-closing custom cabinets/drawers, quartz countertops, farm-style "Silgranit" sink and under counter lighting. Ceiling fans in all rooms, 2 fireplaces, plantation shutters, and 3 leaded glass windows. Both Master Suite walk-in closets feature customized shelving by Closet World. Great Room custom cabinetry. Rear patio boasts Alumawood cover, 2 ceiling fans, and shade screens. Spectacular views overlooking 13th green. Perfect place to enjoy morning coffee and evening relaxation. Welcome to Paradise.
Location
State CA
County San Bernardino
Area 690 - Upland
Rooms
Main Level Bedrooms 2
Interior
Interior Features Breakfast Bar, Breakfast Area, Ceiling Fan(s), Cathedral Ceiling(s), Separate/Formal Dining Room, Eat-in Kitchen, High Ceilings, Open Floorplan, Pantry, Wired for Sound, Galley Kitchen, Multiple Primary Suites, Walk-In Closet(s)
Heating Central, Forced Air, Fireplace(s), Natural Gas
Cooling Central Air, Electric, High Efficiency
Flooring Laminate, Tile, Vinyl
Fireplaces Type Gas, Great Room, Primary Bedroom
Fireplace Yes
Appliance Built-In Range, Double Oven, Dishwasher, Gas Cooktop, Disposal, Microwave, Refrigerator, Range Hood, Water To Refrigerator, Water Heater, Dryer
Laundry Washer Hookup, Gas Dryer Hookup, Inside, Laundry Room
Exterior
Exterior Feature Lighting
Parking Features Driveway Level, Door-Single, Driveway, Garage Faces Front, Garage, Garage Door Opener, Paved
Garage Spaces 2.0
Garage Description 2.0
Fence Block, Wrought Iron
Pool Community, Gunite, Gas Heat, Heated, In Ground, Association
Community Features Curbs, Golf, Gutter(s), Street Lights, Sidewalks, Gated, Pool
Utilities Available Cable Connected, Electricity Connected, Natural Gas Connected, Phone Available, Sewer Connected, Underground Utilities, Water Connected
Amenities Available Controlled Access, Golf Course, Maintenance Grounds, Insurance, Maintenance Front Yard, Picnic Area, Pickleball, Pool, Pet Restrictions, Pets Allowed, Spa/Hot Tub, Security, Tennis Court(s), Trash, Utilities, Water
Waterfront Description Pond
View Y/N Yes
View Golf Course, Mountain(s), Panoramic
Roof Type Metal
Accessibility Safe Emergency Egress from Home, Accessible Doors
Porch Covered, Stone
Total Parking Spaces 2
Private Pool No
Building
Lot Description 16-20 Units/Acre, On Golf Course, Sprinklers Timer, Sprinkler System, Street Level
Faces North
Story 1
Entry Level One
Foundation Slab
Sewer Public Sewer
Water Public
Level or Stories One
New Construction No
Construction Status Turnkey
Schools
High Schools Upland
School District Upland
Others
HOA Name Upland Hills Estates
HOA Fee Include Sewer
Senior Community No
Tax ID 1045143630000
Security Features Carbon Monoxide Detector(s),Fire Sprinkler System,Security Gate,Gated Community,Key Card Entry,Smoke Detector(s)
Acceptable Financing Cash, Cash to New Loan, Conventional
Listing Terms Cash, Cash to New Loan, Conventional
Financing Conventional
Special Listing Condition Standard, Trust
Read Less
Want to know what your home might be worth? Contact us for a FREE valuation!

Our team is ready to help you sell your home for the highest possible price ASAP

Bought with GEORGE BONILLA GEORGE BONILLA, BROKER





