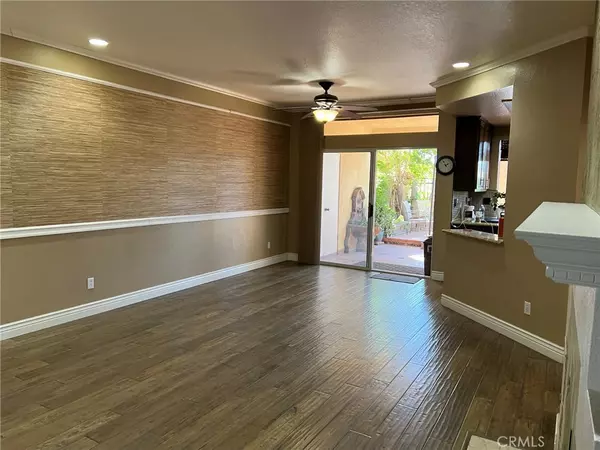$700,000
$650,000
7.7%For more information regarding the value of a property, please contact us for a free consultation.
28183 Via Fierro Laguna Niguel, CA 92677
2 Beds
2 Baths
939 SqFt
Key Details
Sold Price $700,000
Property Type Condo
Sub Type Condominium
Listing Status Sold
Purchase Type For Sale
Square Footage 939 sqft
Price per Sqft $745
Subdivision Crestview (Crst)
MLS Listing ID OC22042023
Sold Date 04/12/22
Bedrooms 2
Full Baths 2
Condo Fees $390
HOA Fees $390/mo
HOA Y/N Yes
Year Built 1989
Property Description
This condo features upgrades that stands out as one of the best in this price range. There is direct access to the garage for one car, in addition to an assigned carport (#183). Gorgeous custom kitchen cabinets feature soft closing. Granite countertops with alluring tiled backsplash and recessed lighting. Distressed wood-flooring throughout aside from the bathrooms which have tile flooring. Color coordinated verticals over the sliding glass doors in the master bedroom and dining area. Custom painting with a variety of textures on the walls throughout. Master bath includes travertine in the shower and custom tiled countertops in the vanity, including dual shell shaped basins and brass plated fixtures. A large walk-in closet with mirrored doors is adjacent to the vanity. Inviting backyard is all tile with palm trees and giant bird of paradise giving it a tropical touch with increased privacy. Hurry! This one won't last!
Location
State CA
County Orange
Area Lnlak - Lake Area
Rooms
Main Level Bedrooms 2
Interior
Interior Features Built-in Features, Granite Counters, High Ceilings, Open Floorplan, Tile Counters
Cooling Central Air
Flooring Tile, Wood
Fireplaces Type Family Room, Kitchen
Fireplace Yes
Appliance Built-In Range, Dishwasher, Gas Cooktop, Disposal, Gas Oven, Gas Range, Indoor Grill, Microwave, Range Hood, Vented Exhaust Fan, Water To Refrigerator, Water Heater, Dryer, Washer
Exterior
Parking Features Carport, Direct Access, Garage
Garage Spaces 1.0
Carport Spaces 1
Garage Description 1.0
Fence Chain Link
Pool Community, Filtered, In Ground, Association
Community Features Curbs, Gutter(s), Pool
Amenities Available Pool, Spa/Hot Tub, Trash
View Y/N No
View None
Accessibility Safe Emergency Egress from Home, Parking, Accessible Doors
Porch Enclosed, See Remarks, Tile
Attached Garage Yes
Total Parking Spaces 2
Private Pool No
Building
Lot Description Back Yard, Sprinklers In Rear, Sprinklers In Front, Near Public Transit
Story Two
Entry Level Two
Sewer Unknown
Water Public
Level or Stories Two
New Construction No
Schools
School District Capistrano Unified
Others
HOA Name Mirador HOA
HOA Fee Include Sewer
Senior Community No
Tax ID 93340086
Security Features Carbon Monoxide Detector(s),Smoke Detector(s)
Acceptable Financing Cash, Cash to New Loan, Conventional, FHA, Submit
Listing Terms Cash, Cash to New Loan, Conventional, FHA, Submit
Financing Conventional
Special Listing Condition Standard
Read Less
Want to know what your home might be worth? Contact us for a FREE valuation!

Our team is ready to help you sell your home for the highest possible price ASAP

Bought with Anne Kwak • Realty One Group West





