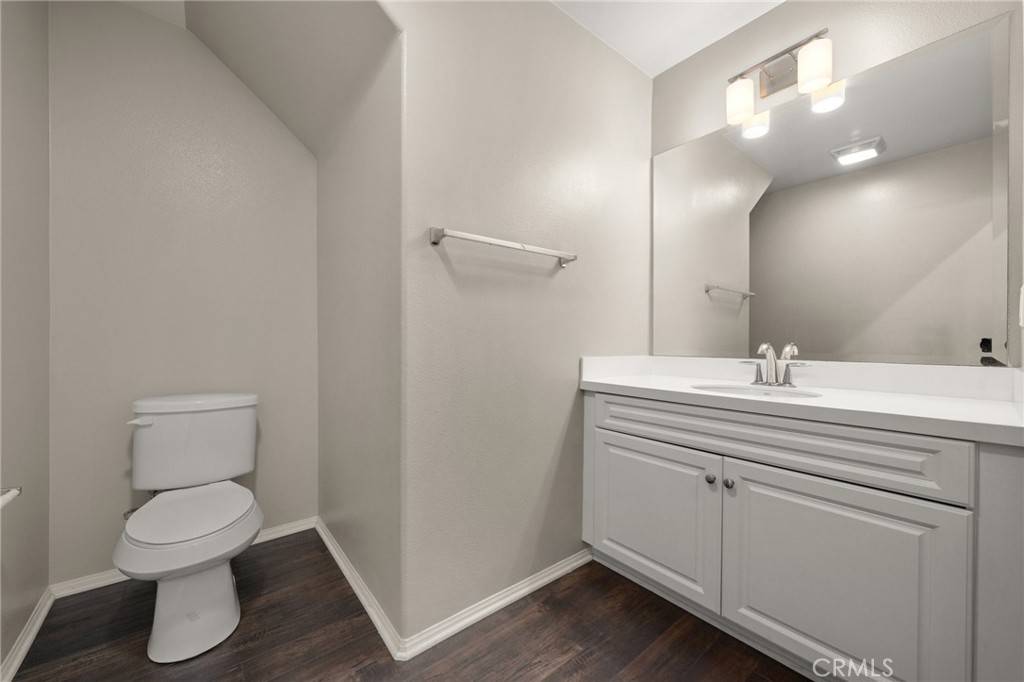$550,000
$550,000
For more information regarding the value of a property, please contact us for a free consultation.
190 Macintosh WAY Upland, CA 91786
2 Beds
4 Baths
1,377 SqFt
Key Details
Sold Price $550,000
Property Type Townhouse
Sub Type Townhouse
Listing Status Sold
Purchase Type For Sale
Square Footage 1,377 sqft
Price per Sqft $399
MLS Listing ID SR22031412
Sold Date 03/31/22
Bedrooms 2
Full Baths 2
Half Baths 2
Condo Fees $220
HOA Fees $220/mo
HOA Y/N Yes
Year Built 2015
Lot Size 670 Sqft
Property Sub-Type Townhouse
Property Description
TURNKEY HOME IN PREMIUM LOCATION!!!
Enter from the patio or attached 2 car garage into a multi-use room with 1/2 bath.
Then proceed up the lighted staircase to the second floor which features an inviting and open great room, complete with family room, dining, updated kitchen with granite countertops stainless steel appliances [stove, dishwasher, and refrigerator (included)],1/2 bath, laundry room [washer and dryer (included)], and patio.
And if that is not enough, the third floor offers 2 bedrooms with 2 full bathrooms. The master bedroom offers a walk in closet with double sinks in the master bath.
There is recessed lighting and ceiling fans throughout, tankless water heater, smart thermostat and ring doorbell.
This home is in the exclusive “Orchards” dog/pet friendly community, with pool, spa, barbecue, clubhouse and playground. .5 a mile from Historic Downtown and Metrolink train station. Look no further you have found the perfect home.
Location
State CA
County San Bernardino
Area 690 - Upland
Interior
Interior Features All Bedrooms Up, Walk-In Closet(s)
Heating Central
Cooling Central Air
Fireplaces Type None
Fireplace No
Appliance Dishwasher, Dryer, Washer
Exterior
Garage Spaces 2.0
Garage Description 2.0
Pool Association
Community Features Curbs, Park, Sidewalks
Amenities Available Clubhouse, Maintenance Grounds, Outdoor Cooking Area, Barbecue, Picnic Area, Playground, Pool, Spa/Hot Tub
View Y/N No
View None
Total Parking Spaces 2
Private Pool No
Building
Story Three Or More
Entry Level Three Or More
Sewer Public Sewer
Water Public
Level or Stories Three Or More
New Construction No
Schools
School District Chaffey Joint Union High
Others
HOA Name Orchards
Senior Community No
Tax ID 1046573670000
Acceptable Financing Cash, Conventional, FHA, VA Loan
Listing Terms Cash, Conventional, FHA, VA Loan
Financing Conventional
Special Listing Condition Standard
Read Less
Want to know what your home might be worth? Contact us for a FREE valuation!

Our team is ready to help you sell your home for the highest possible price ASAP

Bought with Emad Halaby Redfin Corporation





