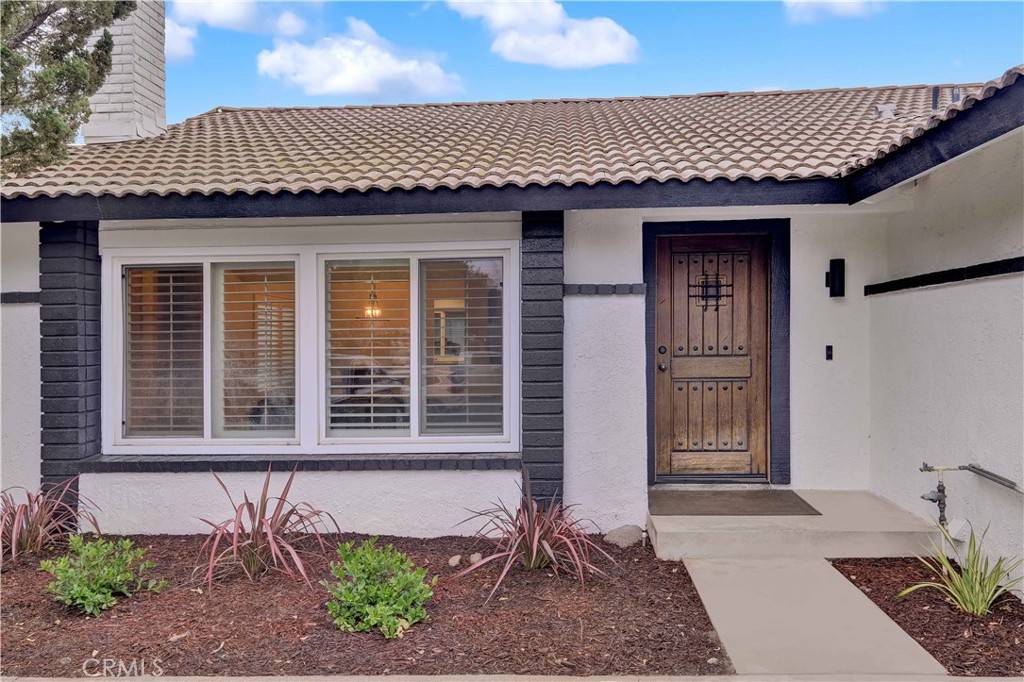$765,000
$711,000
7.6%For more information regarding the value of a property, please contact us for a free consultation.
1577 Lakewood WAY Upland, CA 91786
3 Beds
2 Baths
1,469 SqFt
Key Details
Sold Price $765,000
Property Type Single Family Home
Sub Type Single Family Residence
Listing Status Sold
Purchase Type For Sale
Square Footage 1,469 sqft
Price per Sqft $520
MLS Listing ID CV22014199
Sold Date 03/28/22
Bedrooms 3
Full Baths 2
Construction Status Turnkey
HOA Y/N No
Year Built 1977
Lot Size 7,501 Sqft
Property Sub-Type Single Family Residence
Property Description
Welcome to Lakewood Way tucked away in North Upland. This charming single story freshly painted home has 3 bedrooms, 2 bathrooms, an enclosed patio, pool and spa and much more.
Walking through the front door the first thing you'll notice is the high (vaulted) ceiling and open floor plan. The formal living room has a fireplace and plantation shutters throughout.
The kitchen has granite counters, maple cabinets, new black stainless steel appliances, and a new farmhouse stainless steel sink. The breakfast bar features bar stool seating and opens up to the family room.
The master bedroom has a vaulted ceiling and a large walk in closet, new modern vanity, a private toilet and shower. Large patio slider with pool views and backyard access.
All bedrooms have been freshly painted and feature upgraded lighting, new doors, baseboards, tile floors and plantation shutters. The home has dual pane windows. Indoor laundry area with plenty of overhead cabinet space and direct garage access. The attached 2 car garage has custom cabinets for storage and the garage overhead attic has been built out for extra storage. The enclosed patio is approx 252 sq ft which is not included in house square footage and is permitted.
Located near Baseline Rd w/ easy access to 210 and 10 fwy.
Location
State CA
County San Bernardino
Area 690 - Upland
Rooms
Main Level Bedrooms 3
Interior
Interior Features Breakfast Bar, Cathedral Ceiling(s), Separate/Formal Dining Room, Granite Counters, High Ceilings, Recessed Lighting, All Bedrooms Down
Heating Central, Forced Air, Fireplace(s)
Cooling Central Air
Flooring Tile
Fireplaces Type Living Room
Fireplace Yes
Appliance Dishwasher, Disposal, Gas Oven, Gas Range, Gas Water Heater, Range Hood
Laundry Washer Hookup, Gas Dryer Hookup, Inside
Exterior
Parking Features Door-Multi, Driveway, Garage, Garage Door Opener
Garage Spaces 2.0
Garage Description 2.0
Fence Wood
Pool Diving Board, In Ground, Private
Community Features Street Lights, Sidewalks
Utilities Available Electricity Connected, Natural Gas Connected
View Y/N Yes
View Neighborhood
Roof Type Tile
Porch Enclosed
Total Parking Spaces 2
Private Pool Yes
Building
Lot Description Sprinklers In Rear, Sprinklers In Front
Story 1
Entry Level One
Sewer Public Sewer
Water Public
Level or Stories One
New Construction No
Construction Status Turnkey
Schools
Elementary Schools Magnolia
Middle Schools Pioneer
High Schools Upland
School District Upland
Others
Senior Community No
Tax ID 1006092180000
Security Features Carbon Monoxide Detector(s),Smoke Detector(s)
Acceptable Financing Cash, Conventional, FHA, VA Loan
Listing Terms Cash, Conventional, FHA, VA Loan
Financing Conventional
Special Listing Condition Standard
Read Less
Want to know what your home might be worth? Contact us for a FREE valuation!

Our team is ready to help you sell your home for the highest possible price ASAP

Bought with Daniel Sandoval The Vision Group RE Services





