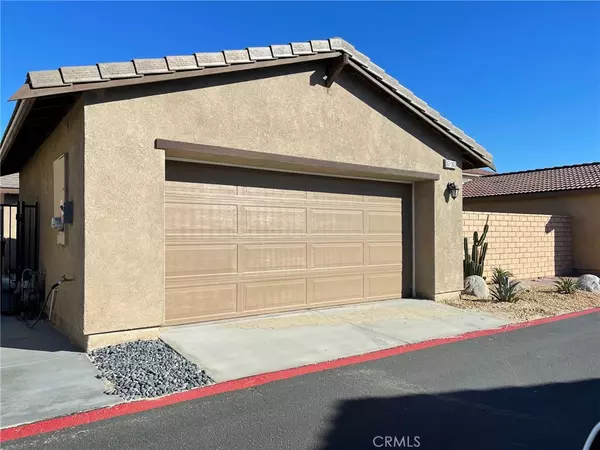$390,000
$399,000
2.3%For more information regarding the value of a property, please contact us for a free consultation.
67363 Rio Oso RD Cathedral City, CA 92234
2 Beds
2 Baths
1,185 SqFt
Key Details
Sold Price $390,000
Property Type Single Family Home
Sub Type Single Family Residence
Listing Status Sold
Purchase Type For Sale
Square Footage 1,185 sqft
Price per Sqft $329
Subdivision Verano (33552)
MLS Listing ID OC22010782
Sold Date 02/28/22
Bedrooms 2
Full Baths 2
Condo Fees $180
Construction Status Turnkey
HOA Fees $180/mo
HOA Y/N Yes
Year Built 2020
Lot Size 4,356 Sqft
Property Description
Fabulous single level home built in 2020 with 2 bedrooms and 2 baths and a den or could be a third bedroom. The owner has added a door to make it a 3 rd bedroom however it does not have a closet. The last home sold by the builder of this model sold for over $400,000. This home has a 2 car garage with automatic garage opener. This home has solar that transfer to the new owner and is not a leased system. Granite counters in the kitchen. The landscape has been completed and expensive palm trees were planted as part of the landscape. This home has solar and the system is OWNED by the current owner and is Not leased. The Solar system will be transferred to the new owner. Most homes in this area have a leased solar system. This solar system cost $13,000 and owner paid for first class landscaping including 2 Palm Trees of more than $13,000. The owner is currently In Escrow on an out of state home so this home is going to be sold.
Location
State CA
County Riverside
Area 335 - Cathedral City North
Rooms
Other Rooms Barn(s)
Main Level Bedrooms 2
Interior
Interior Features Granite Counters, All Bedrooms Down, Bedroom on Main Level, Main Level Primary, Primary Suite
Heating Central, Forced Air, Solar
Cooling Central Air
Flooring Carpet, Laminate
Fireplaces Type None
Fireplace No
Appliance Dishwasher, Gas Oven, Gas Range, Microwave, Refrigerator, Tankless Water Heater, Dryer, Washer
Laundry Inside, Laundry Closet
Exterior
Parking Features Garage, Garage Door Opener, Garage Faces Rear, Side By Side
Garage Spaces 2.0
Garage Description 2.0
Pool Community, Association
Community Features Curbs, Storm Drain(s), Street Lights, Sidewalks, Pool
Utilities Available Electricity Connected, Natural Gas Connected, Sewer Connected, Water Connected
Amenities Available Clubhouse, Fitness Center, Maintenance Grounds, Meeting Room, Playground, Pickleball, Pool, Recreation Room
View Y/N No
View None
Roof Type Clay
Porch Concrete
Attached Garage No
Total Parking Spaces 2
Private Pool No
Building
Lot Description Back Yard, Lawn, Landscaped, Ranch
Story One
Entry Level One
Foundation Slab
Sewer Public Sewer
Water Public
Architectural Style Ranch
Level or Stories One
Additional Building Barn(s)
New Construction No
Construction Status Turnkey
Schools
School District Coachella Valley Unified
Others
HOA Name Verona
Senior Community No
Tax ID 677584023
Acceptable Financing Cash, Cash to New Loan
Listing Terms Cash, Cash to New Loan
Financing Cash to New Loan
Special Listing Condition Standard
Read Less
Want to know what your home might be worth? Contact us for a FREE valuation!

Our team is ready to help you sell your home for the highest possible price ASAP

Bought with Christian Palacios Perez • C 21 Coachella Vista Realty





