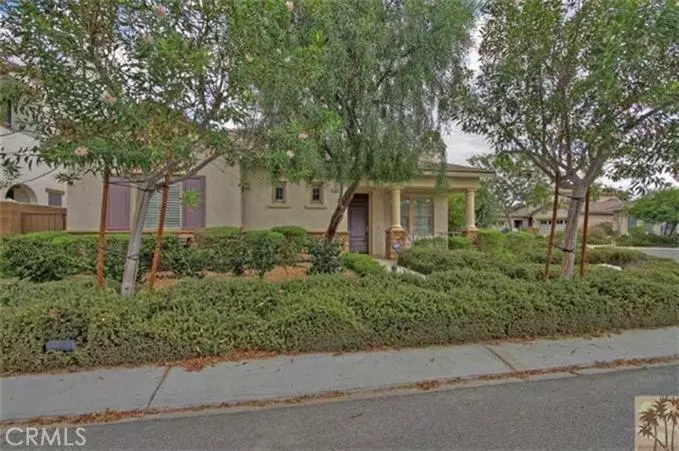$362,000
$369,000
1.9%For more information regarding the value of a property, please contact us for a free consultation.
214 Via Genova Cathedral City, CA 92234
3 Beds
3 Baths
2,087 SqFt
Key Details
Sold Price $362,000
Property Type Single Family Home
Sub Type Single Family Residence
Listing Status Sold
Purchase Type For Sale
Square Footage 2,087 sqft
Price per Sqft $173
Subdivision Campanile
MLS Listing ID 214029983DA
Sold Date 09/30/14
Bedrooms 3
Full Baths 2
Condo Fees $192
HOA Fees $192/mo
HOA Y/N Yes
Year Built 2006
Lot Size 7,405 Sqft
Property Description
Presented To You Is A Stunning Single Story Craftsman Style Home In A Beautiful Gated Community Situated On A Corner Lot With A Salt Water Pebble Tech Pool. This Home Has Been Enjoyed & Appreciated Only As Owners 2nd Home! It Offers 3 Bedrooms & 3 Bathrooms With A Formal Dining Room But Can Also Be Used As A Den. Pristine, Open & Bright Floor Plan With Trey Ceilings, 18 Inch Tile Floors Throughout, Spectacular Plantation Shutters, & Neutral Designer Paint Color On Walls. Open Great Room, A Chefs Kitchen Offers Granite Slab Countertops, Abundance Of Cabinets, An Eat At Island & All Of This Overlooking The Professionally Paradise Landscaped Backyard. Master Bath Offers Dual Sinks, Walk-In Closet With Separate Shower & Tub. 2 Additional Guest Bedrooms. This Is A Desert Entertaining Home! HOA Maintains The Front Yard Landscaping, Community Pool, Tot Pool, Professional Gym, BBQ Area, Play Area, Meandering Walkways, Fountains & Benches. Enjoy This Village Of Homes. Welcome Home!
Location
State CA
County Riverside
Area 335 - Cathedral City North
Interior
Interior Features Breakfast Bar, Tray Ceiling(s), Coffered Ceiling(s), Separate/Formal Dining Room, High Ceilings, All Bedrooms Down, Primary Suite, Walk-In Closet(s)
Heating Central
Cooling Central Air, Dual, Zoned
Flooring Tile
Fireplaces Type Gas, See Remarks
Fireplace Yes
Appliance Dishwasher, Disposal, Refrigerator
Laundry Laundry Room
Exterior
Garage Spaces 2.0
Garage Description 2.0
Fence Block
Pool Electric Heat, In Ground, Pebble
Community Features Gated
Amenities Available Fitness Center, Barbecue, Playground
View Y/N Yes
View Mountain(s)
Roof Type Tile
Porch Covered
Attached Garage Yes
Total Parking Spaces 2
Private Pool Yes
Building
Lot Description Back Yard, Drip Irrigation/Bubblers, Front Yard, Landscaped, Level, Paved, Sprinklers Timer, Sprinkler System, Yard
Story One
Entry Level One
Architectural Style Traditional
Level or Stories One
New Construction No
Others
Senior Community No
Tax ID 670510045
Security Features Gated Community,Key Card Entry
Acceptable Financing Cash, Cash to New Loan, Conventional
Listing Terms Cash, Cash to New Loan, Conventional
Financing Conventional
Special Listing Condition Standard
Read Less
Want to know what your home might be worth? Contact us for a FREE valuation!

Our team is ready to help you sell your home for the highest possible price ASAP

Bought with Con Kolytiris • Bennion Deville Homes

