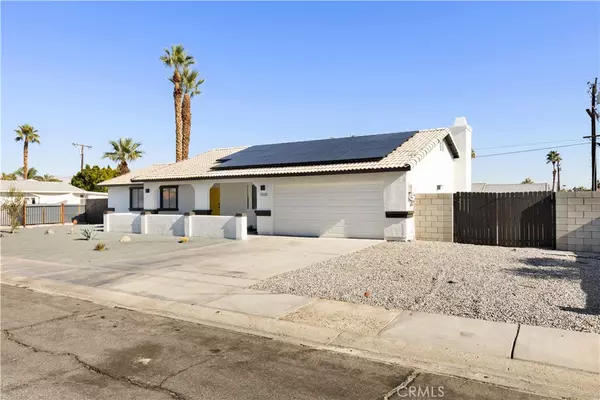$1,100,000
$1,050,000
4.8%For more information regarding the value of a property, please contact us for a free consultation.
1920 N San Gorgonio RD Palm Springs, CA 92262
3 Beds
2 Baths
1,563 SqFt
Key Details
Sold Price $1,100,000
Property Type Single Family Home
Sub Type Single Family Residence
Listing Status Sold
Purchase Type For Sale
Square Footage 1,563 sqft
Price per Sqft $703
Subdivision Desert Park Estates (33103)
MLS Listing ID CV22000164
Sold Date 02/08/22
Bedrooms 3
Full Baths 2
HOA Y/N No
Year Built 1990
Lot Size 8,712 Sqft
Property Description
Fully remodeled, modern 3 bed, 2 bath home located in sunny Desert Park Estates of Palm Springs awaits you! This 1563 sqft upscale property has an open floor plan, with bright, sun-filled rooms. Prepare a delicious meal in the new kitchen, equipped with premium stainless appliances, quartz countertops, soft closing drawers and cabinets, and a waterfall island. The modern bathrooms include floor to ceiling tile with floating vanities, vessel sinks, chrome fixtures, selfie mirrors, and walk in showers. The formal living and dining room are separated by the open kitchen. The backyard features a BRAND NEW in-ground pool and spa, completely automated with LED lighting. The backyard has plenty of room to entertain guests with a large patio area, new grass sod, new ficus trees, palm trees, cactus, and other native vegetation. The attached two car garage and RV space both provide plenty of parking. There is no HOA or land lease, you own the land.
Location
State CA
County Riverside
Area 331 - North End Palm Springs
Zoning R1C
Rooms
Main Level Bedrooms 3
Interior
Interior Features Breakfast Bar, Breakfast Area, Separate/Formal Dining Room, Open Floorplan, All Bedrooms Down
Heating Central
Cooling Central Air
Flooring Tile
Fireplaces Type Living Room
Fireplace Yes
Appliance Dishwasher, Microwave, Refrigerator
Laundry In Garage
Exterior
Garage Spaces 2.0
Garage Description 2.0
Pool In Ground, Private
Community Features Biking, Curbs, Sidewalks
Utilities Available None
View Y/N Yes
View Mountain(s), Pool
Accessibility Parking
Attached Garage Yes
Total Parking Spaces 2
Private Pool Yes
Building
Lot Description Sprinkler System, Yard
Story 1
Entry Level One
Sewer Unknown
Water Other
Level or Stories One
New Construction No
Schools
School District Palm Springs Unified
Others
Senior Community No
Tax ID 501431007
Acceptable Financing Cash, Cash to New Loan, Conventional, FHA
Listing Terms Cash, Cash to New Loan, Conventional, FHA
Financing Conventional
Special Listing Condition Standard
Read Less
Want to know what your home might be worth? Contact us for a FREE valuation!

Our team is ready to help you sell your home for the highest possible price ASAP

Bought with Christine Agopian • Compass





