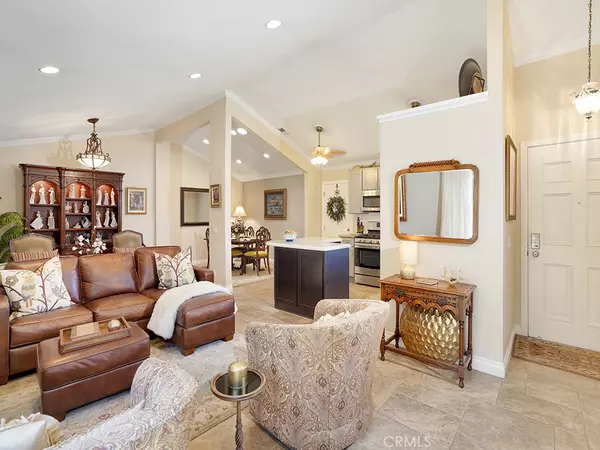$810,000
$799,000
1.4%For more information regarding the value of a property, please contact us for a free consultation.
8472 E Saratoga ST Anaheim Hills, CA 92808
3 Beds
2 Baths
1,330 SqFt
Key Details
Sold Price $810,000
Property Type Single Family Home
Sub Type SingleFamilyResidence
Listing Status Sold
Purchase Type For Sale
Square Footage 1,330 sqft
Price per Sqft $609
Subdivision Bel Air (Bela)
MLS Listing ID PW21174842
Sold Date 09/23/21
Bedrooms 3
Full Baths 2
Condo Fees $79
Construction Status Turnkey
HOA Fees $79/mo
HOA Y/N Yes
Year Built 1984
Lot Size 4,552 Sqft
Property Description
Nestled in the highly desirable Anaheim Hills community of Bel Air, sits this beautifully maintained and updated single-story home in turnkey, move-in condition. Step inside to a modern and open floor plan boasting noteworthy finishes including vaulted ceilings, recessed lighting, crown molding, ceiling fans, tile flooring in the common areas, and dark laminate wood-style flooring in the three bedrooms. Relax in the spacious and bright living room, centered around a beautiful stacked stone fireplace with a white mantel, or entertain in the formal dining area which can accommodate large gatherings. The updated kitchen features refinished cabinets, granite countertops, subway tile backsplash, stainless steel appliances, and a center island which overlooks the living room. Access your backyard from the sliding doors in the living room or in the master bedroom. The master also features vaulted ceilings, a walk-in closet, and dual sinks in the attached bath. Newer A/C and heating as well as tankless water heater! The backyard boasts new vinyl fencing and a patio, perfect for dining al fresco. Just off the kitchen you can directly access your two-car garage. Ideally located, the home is close to freeways, shopping, dining, entertainment, and much more. With a low HOA and located in an award-winning California distinguished school district, this is the one you've been waiting for!
Location
State CA
County Orange
Area 77 - Anaheim Hills
Zoning R-1
Rooms
Main Level Bedrooms 3
Interior
Interior Features CeilingFans, GraniteCounters, RecessedLighting, SolidSurfaceCounters, Unfurnished, AllBedroomsDown, BedroomonMainLevel, MainLevelMaster
Heating Central, ENERGYSTARQualifiedEquipment, ForcedAir, NaturalGas
Cooling CentralAir, Electric, ENERGYSTARQualifiedEquipment, HighEfficiency
Flooring Carpet, Tile
Fireplaces Type LivingRoom, Masonry
Fireplace Yes
Appliance Dishwasher, GasCooktop, Disposal, GasRange, HighEfficiencyWaterHeater, IceMaker, Microwave, RangeHood, SelfCleaningOven, TanklessWaterHeater, WaterHeater
Laundry WasherHookup, GasDryerHookup, InGarage
Exterior
Exterior Feature RainGutters
Parking Features Concrete, DirectAccess, DoorSingle, Driveway, GarageFacesFront, Garage, GarageDoorOpener
Garage Spaces 2.0
Garage Description 2.0
Fence ExcellentCondition, Vinyl
Pool None
Community Features Hiking, StormDrains, StreetLights, Suburban, Sidewalks
Utilities Available CableAvailable, ElectricityConnected, NaturalGasConnected, PhoneAvailable, SewerConnected, WaterConnected
Amenities Available Management
View Y/N No
View None
Roof Type Barrel,Tile
Accessibility NoStairs
Porch Concrete, Patio
Attached Garage Yes
Total Parking Spaces 2
Private Pool No
Building
Lot Description FrontYard, SprinklersInRear, SprinklersInFront, Lawn, SteepSlope, SprinklerSystem, Yard
Story 1
Entry Level One
Foundation Slab
Sewer PublicSewer
Water Public
Architectural Style Cottage
Level or Stories One
New Construction No
Construction Status Turnkey
Schools
Elementary Schools Running Springs
Middle Schools El Rancho
High Schools Canyon
School District Orange Unified
Others
HOA Name East Hills
Senior Community No
Tax ID 35402301
Security Features CarbonMonoxideDetectors,SmokeDetectors
Acceptable Financing Conventional
Listing Terms Conventional
Financing Conventional
Special Listing Condition Standard
Read Less
Want to know what your home might be worth? Contact us for a FREE valuation!

Our team is ready to help you sell your home for the highest possible price ASAP

Bought with Wendy Li • Coldwell Banker George Realty





