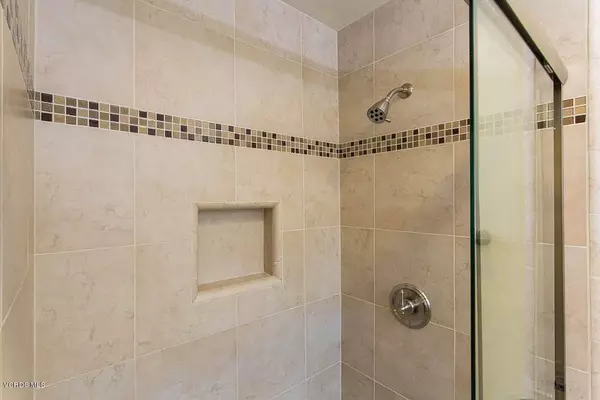$891,000
$919,000
3.0%For more information regarding the value of a property, please contact us for a free consultation.
5863 Sunny Vista AVE Oak Park, CA 91377
4 Beds
3 Baths
2,212 SqFt
Key Details
Sold Price $891,000
Property Type Single Family Home
Sub Type Single Family Residence
Listing Status Sold
Purchase Type For Sale
Square Footage 2,212 sqft
Price per Sqft $402
Subdivision Chaparral Estates-873 - 873
MLS Listing ID 218005283
Sold Date 07/12/18
Bedrooms 4
Full Baths 3
Construction Status Updated/Remodeled
HOA Y/N No
Year Built 1976
Lot Size 6,499 Sqft
Property Description
Welcome to this beautiful Oak Park home, nestled in the heart of the Chaparral Estates. This 4 bedroom, 3 bathroom (1 bed and bath downstairs) home has been beautifully remodeled and immaculately maintained. All bathroom and hallway cabinetry features soft-closing, Diamond manufactured, all wood cabinets. Bathroom vanities have been adjusted to counter height, as well as topped with beautiful granite counters and finished with Santee, designer faucets and fixtures for the baths/showers. Ceilings have been redone and feature recessed lighting throughout the home. Crown molding has been installed in both the formal dining room, as well as the master bedroom. The living room has been updated with a new, custom fireplace mantle. The kitchen has been updated with refacing of the cabinetry with solid oak, as well as featuring Italian tile both in the kitchen and entryway. Custom rain gutters and improved drainage in the backyard make for a worry-free rainy season. This beautiful home is move-in ready. Get it while it lasts!
Location
State CA
County Ventura
Area Agoa - Agoura
Zoning R-1
Interior
Interior Features Breakfast Bar, Built-in Features, Breakfast Area, Crown Molding, Cathedral Ceiling(s), High Ceilings, Recessed Lighting, Two Story Ceilings, Bedroom on Main Level, Primary Suite
Heating Central, Natural Gas
Cooling Central Air
Flooring Carpet
Fireplaces Type Gas, Living Room, Raised Hearth
Fireplace Yes
Appliance Dishwasher, Gas Cooking, Range, Refrigerator, Range Hood
Laundry In Garage
Exterior
Exterior Feature Rain Gutters
Garage Spaces 2.0
Garage Description 2.0
Fence Block
Community Features Park
View Y/N No
Roof Type Flat Tile
Porch Covered, Front Porch
Attached Garage Yes
Total Parking Spaces 2
Private Pool No
Building
Lot Description Near Park, Sprinkler System
Faces South
Story 2
Entry Level Two
Foundation Slab
Water Public
Level or Stories Two
Construction Status Updated/Remodeled
Others
Senior Community No
Tax ID 8000132145
Acceptable Financing Cash, Cash to New Loan, Conventional
Listing Terms Cash, Cash to New Loan, Conventional
Financing Conventional
Special Listing Condition Standard
Read Less
Want to know what your home might be worth? Contact us for a FREE valuation!

Our team is ready to help you sell your home for the highest possible price ASAP

Bought with Denise Arledge • Compass





