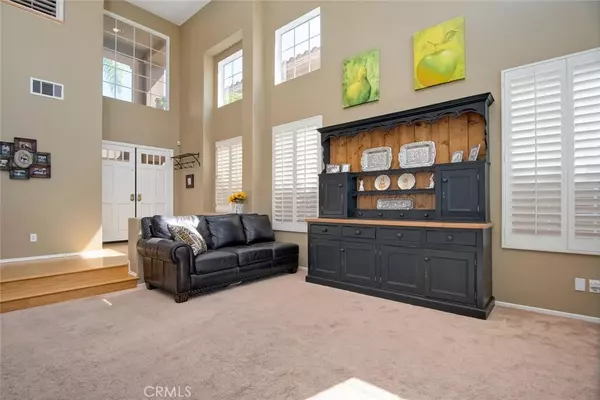$805,000
$819,000
1.7%For more information regarding the value of a property, please contact us for a free consultation.
6 Salinas Lake Forest, CA 92610
4 Beds
3 Baths
2,140 SqFt
Key Details
Sold Price $805,000
Property Type Single Family Home
Sub Type Single Family Residence
Listing Status Sold
Purchase Type For Sale
Square Footage 2,140 sqft
Price per Sqft $376
Subdivision Belwood Park (Fbp)
MLS Listing ID OC19160448
Sold Date 12/02/19
Bedrooms 4
Full Baths 2
Half Baths 1
Condo Fees $85
HOA Fees $85/mo
HOA Y/N Yes
Year Built 1994
Lot Size 4,356 Sqft
Property Description
VIEW! VIEW! VIEW! Enjoy the City lights and Sunsets from this fabulously located home at the end of a Cul-de-Sac with parks near by. Featuring THREE bedrooms PLUS a LOFT (with possible conversion to a FOURTH BEDROOM) , Two and one half baths. Vaulted Ceilings, Plantation shutters, Fresh paint, Wood floors, Some New carpeting and New flooring. Kitchen has been Remodeled with lovely Cabinetry, Granite Counter tops and Stainless appliances. Kitchen with Island, Breakfast area & Open to Family room. Indoor laundry and a THREE Car garage. Relax in your tranquil backyard patio where by Day you may view the Saddleback Valley and by Night, the twinkling lights of the city as you sit by the Fire pit. Wood patio cover gives shade and grassy area for play and ample areas for gardening for the planting enthusiast. Fabulous schools and Fabulous neighborhood. Sale-Lease back possible. Hurry on this lovely VIEW home!
Location
State CA
County Orange
Area Fh - Foothill Ranch
Interior
Interior Features Ceiling Fan(s), High Ceilings, All Bedrooms Up, Loft
Heating Central
Cooling Central Air
Flooring Carpet, Tile, Vinyl, Wood
Fireplaces Type Family Room, Fire Pit
Fireplace Yes
Appliance Dishwasher, Electric Oven, Gas Cooktop, Microwave
Laundry Laundry Room
Exterior
Parking Features Door-Multi, Direct Access, Driveway, Garage, Garage Door Opener
Garage Spaces 3.0
Garage Description 3.0
Fence Stucco Wall, Wrought Iron
Pool Association
Community Features Biking, Curbs, Foothills, Hiking, Street Lights, Sidewalks, Park
Amenities Available Picnic Area, Playground, Pool, Spa/Hot Tub, Trail(s)
View Y/N Yes
View City Lights, Panoramic
Roof Type Tile
Porch Concrete
Attached Garage Yes
Total Parking Spaces 3
Private Pool No
Building
Lot Description 0-1 Unit/Acre, Cul-De-Sac, Sprinklers In Rear, Sprinklers In Front, Near Park
Story 2
Entry Level Two
Sewer Public Sewer
Water Public
Architectural Style Traditional
Level or Stories Two
New Construction No
Schools
Elementary Schools Foothill Ranch
Middle Schools Rancho Santa Margarita
High Schools Trabucco Hills
School District Saddleback Valley Unified
Others
HOA Name First Service Residential
Senior Community No
Tax ID 60115335
Acceptable Financing Cash to New Loan
Listing Terms Cash to New Loan
Financing Conventional
Special Listing Condition Standard
Read Less
Want to know what your home might be worth? Contact us for a FREE valuation!

Our team is ready to help you sell your home for the highest possible price ASAP

Bought with Kraig Enyeart • Keller Williams Realty





