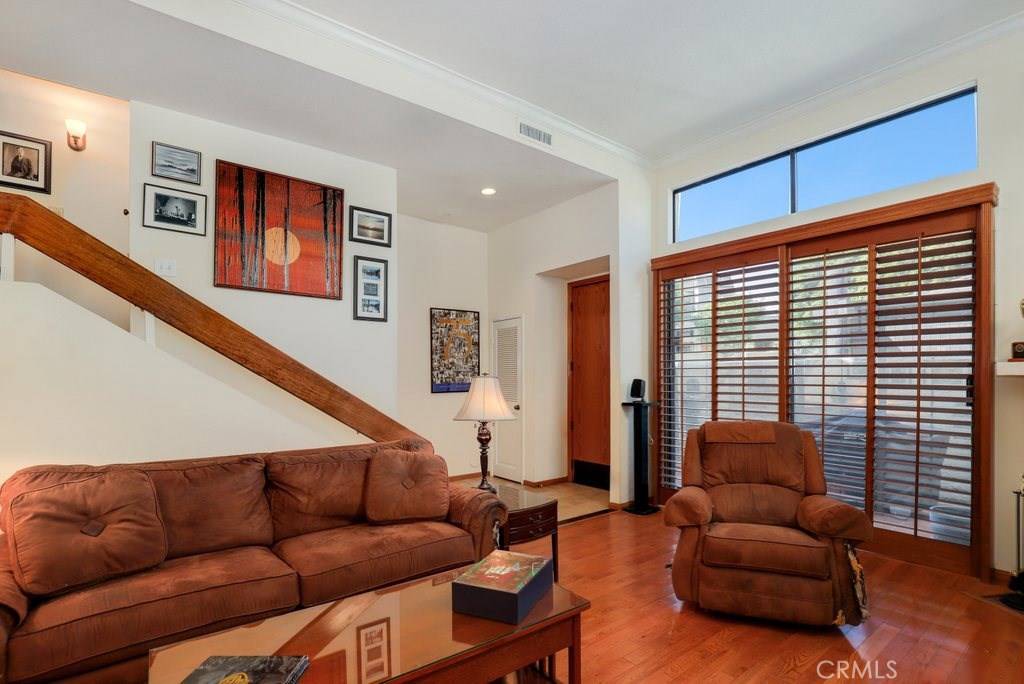$687,000
$699,000
1.7%For more information regarding the value of a property, please contact us for a free consultation.
1002 W Riverside DR #27 Burbank, CA 91506
3 Beds
3 Baths
1,734 SqFt
Key Details
Sold Price $687,000
Property Type Condo
Sub Type Condominium
Listing Status Sold
Purchase Type For Sale
Square Footage 1,734 sqft
Price per Sqft $396
MLS Listing ID PF19238310
Sold Date 12/03/19
Bedrooms 3
Full Baths 2
Three Quarter Bath 1
Condo Fees $490
Construction Status Turnkey
HOA Fees $490/mo
HOA Y/N Yes
Year Built 1980
Lot Size 2.940 Acres
Property Sub-Type Condominium
Property Description
Pristine corner unit in highly desired area of Burbank. This spacious floorplan offers a split-level formal living room with gas fireplace and dining room with wet bar. Kitchen boasts a breakfast nook, granite counters and stainless steel appliances. Oversized Master Suite with walk-in closet and mirrored wardrobe. Additional master bedroom with mirrored wardrobe. 3rd bedroom on middle level can be used as an office or a bedroom. Attached garage with access through the laundry area. Private Patio off living room sliding doors. Hardwood floors, recessed lighting, updated HVAC in 2012. Horse stalls available with direct access to trails and Equestrian Center. This Complex offers Pool, Spa, Clubhouse, Fitness Center and horse stalls. HOA dues include Earthquake Insurance Within close proximity to Freeways, Shopping, entertainment and restaurants. Close to Burbank's Media Center. Move-in ready and a MUST SEE!
Location
State CA
County Los Angeles
Area 610 - Burbank
Zoning BUR4*
Rooms
Main Level Bedrooms 1
Interior
Interior Features Wet Bar, Balcony, Ceiling Fan(s), High Ceilings, Open Floorplan, Recessed Lighting, Multiple Master Suites, Walk-In Closet(s)
Heating Central
Cooling Central Air
Flooring Stone, Tile, Wood
Fireplaces Type Gas, Living Room
Fireplace Yes
Appliance Dishwasher, Free-Standing Range, Refrigerator, Range Hood, Water Heater
Laundry Washer Hookup, Gas Dryer Hookup, Inside
Exterior
Parking Features Direct Access, Garage
Garage Spaces 2.0
Garage Description 2.0
Pool Community, In Ground, Association
Community Features Curbs, Horse Trails, Street Lights, Sidewalks, Pool
Amenities Available Clubhouse, Fitness Center, Maintenance Grounds, Insurance, Pool, Spa/Hot Tub, Trash
View Y/N No
View None
Roof Type Composition
Porch Patio
Attached Garage Yes
Total Parking Spaces 2
Private Pool No
Building
Lot Description Sprinkler System
Story 3
Entry Level Three Or More
Sewer Public Sewer
Water Public
Level or Stories Three Or More
New Construction No
Construction Status Turnkey
Schools
Elementary Schools Mckinley
Middle Schools David Starr Jordan M
High Schools John Burroughs
School District Burbank Unified
Others
HOA Name Parkside Equestrian Estates
HOA Fee Include Earthquake Insurance
Senior Community No
Tax ID 2443003042
Security Features Carbon Monoxide Detector(s),Smoke Detector(s)
Acceptable Financing Cash, Cash to New Loan, Conventional
Horse Feature Riding Trail
Listing Terms Cash, Cash to New Loan, Conventional
Financing Conventional
Special Listing Condition Standard
Read Less
Want to know what your home might be worth? Contact us for a FREE valuation!

Our team is ready to help you sell your home for the highest possible price ASAP

Bought with Kirt Kingzett • Compass




