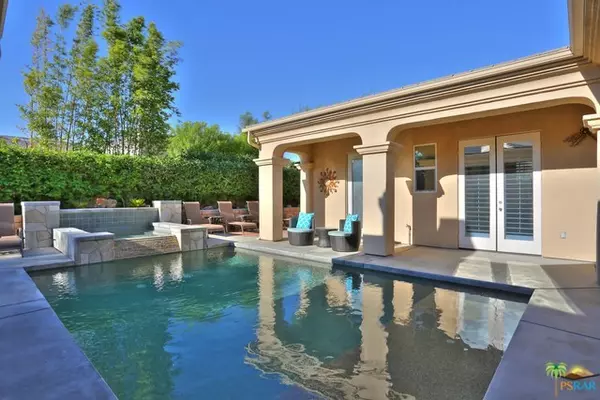$690,000
$725,000
4.8%For more information regarding the value of a property, please contact us for a free consultation.
1430 OLGA WAY Palm Springs, CA 92262
3 Beds
4 Baths
3,042 SqFt
Key Details
Sold Price $690,000
Property Type Single Family Home
Sub Type Single Family Residence
Listing Status Sold
Purchase Type For Sale
Square Footage 3,042 sqft
Price per Sqft $226
Subdivision Ps Colony
MLS Listing ID 17287640PS
Sold Date 05/02/18
Bedrooms 3
Full Baths 3
Half Baths 1
HOA Y/N No
Year Built 2004
Lot Size 10,454 Sqft
Property Description
This newly remodeled 3000 square foot modern style home is just minutes from down town palm springs with beautiful views of the surrounding mountains. This home is located in the PS Colony development, designed with 3-bedrooms, 4-bathrooms. There are 2 fire pits for entertainment under the stars and a private front courtyard with views of the mount San Jacinto mountain range.The large open area main family-dining-kitchen room offers a central social setting for the whole family to dine in and relax inside the home. The kitchen contains a large granite counter top with bar stools plus the ultimate in kitchen equipment. The house includes a private back yard that has a wonderful pool/spa/waterfall combination for a very relaxing outdoor area. There is a full barbecue island with a refrigerator, bar top with a fire pit.The large open family-dining-kitchen room offers a central social area. It is currently operating as a vacation rental,7.1 KW solar system. FURNISHINGS PUR.OUT OF ESCROW!
Location
State CA
County Riverside
Area 331 - North End Palm Springs
Interior
Heating Central, Fireplace(s), Natural Gas
Cooling Central Air, Gas
Flooring Tile
Fireplace No
Appliance Dishwasher, Electric Cooking, Gas Cooking, Refrigerator
Laundry Laundry Room
Exterior
Garage Spaces 2.0
Garage Description 2.0
Fence Block
Pool Gunite, Electric Heat, Private
Utilities Available Cable Available
View Y/N Yes
View Peek-A-Boo
Attached Garage Yes
Total Parking Spaces 2
Private Pool Yes
Building
Lot Description Cul-De-Sac, Sprinkler System
Story 1
Entry Level One
Level or Stories One
New Construction No
Others
Senior Community No
Tax ID 501540030
Security Features Prewired,Fire Detection System,Smoke Detector(s)
Financing Cash
Special Listing Condition Standard
Read Less
Want to know what your home might be worth? Contact us for a FREE valuation!

Our team is ready to help you sell your home for the highest possible price ASAP

Bought with Dan Barbieri • The Paul Kaplan Group Inc





